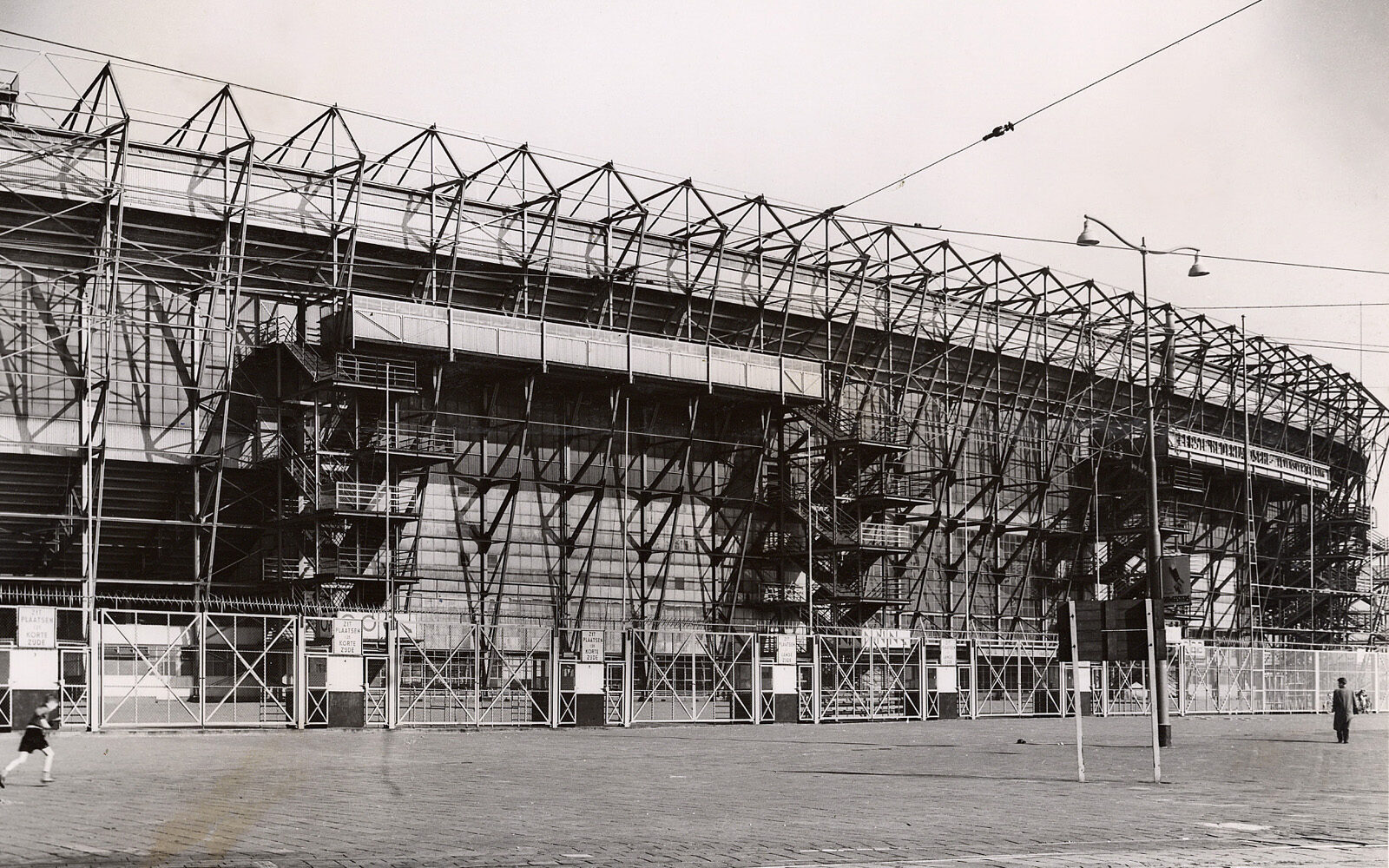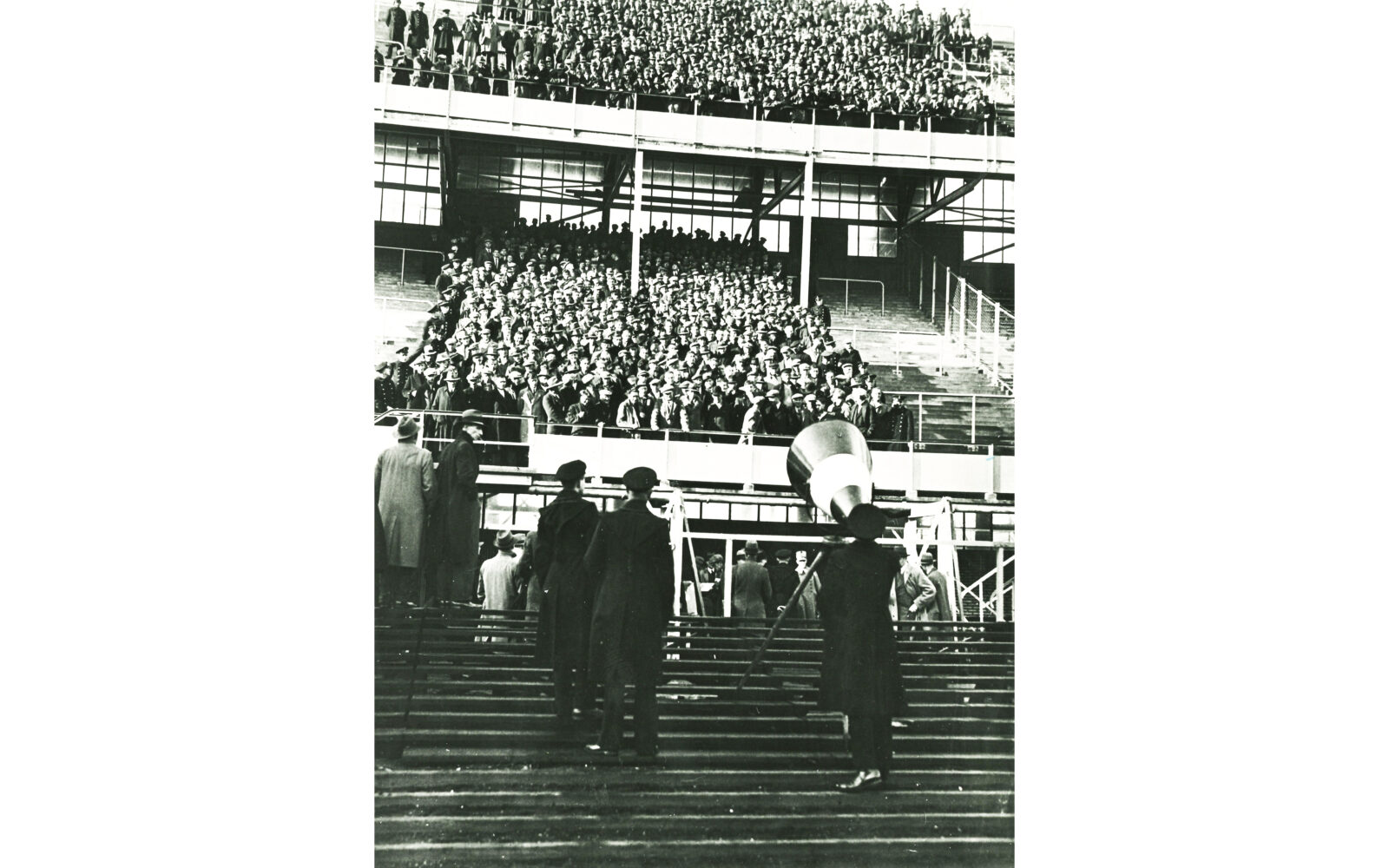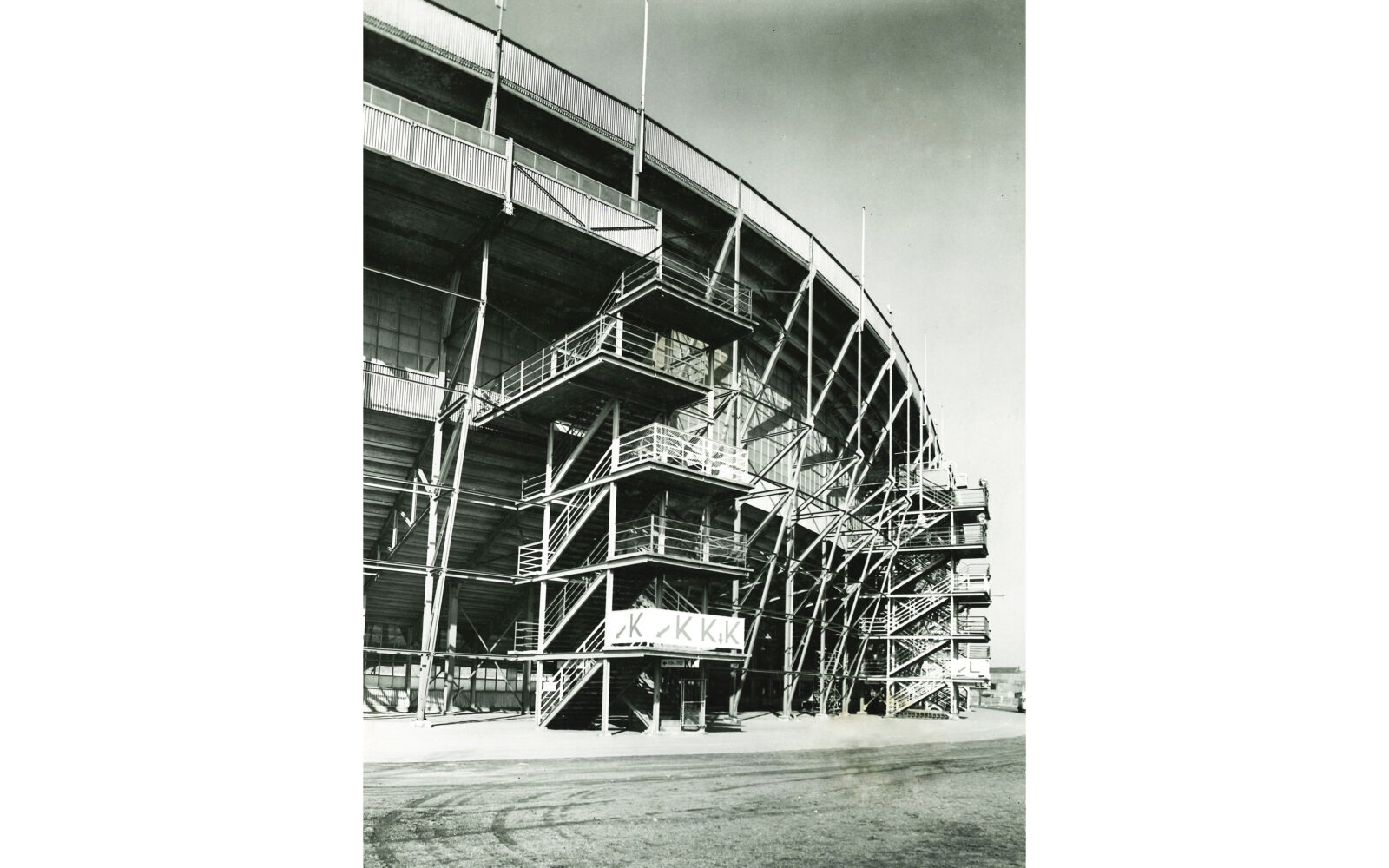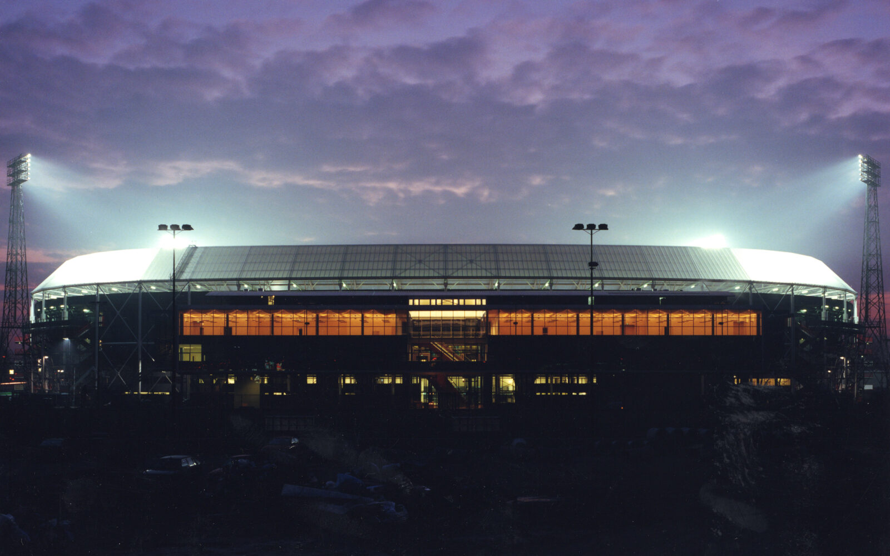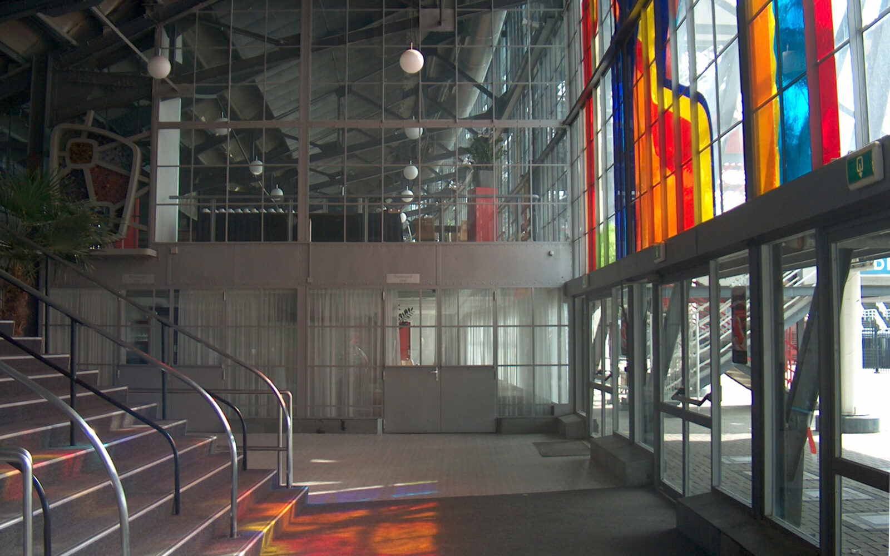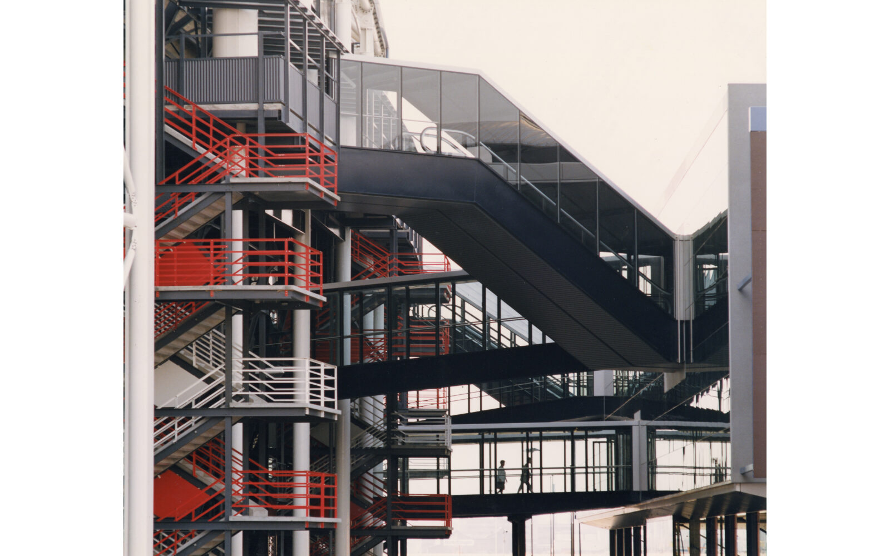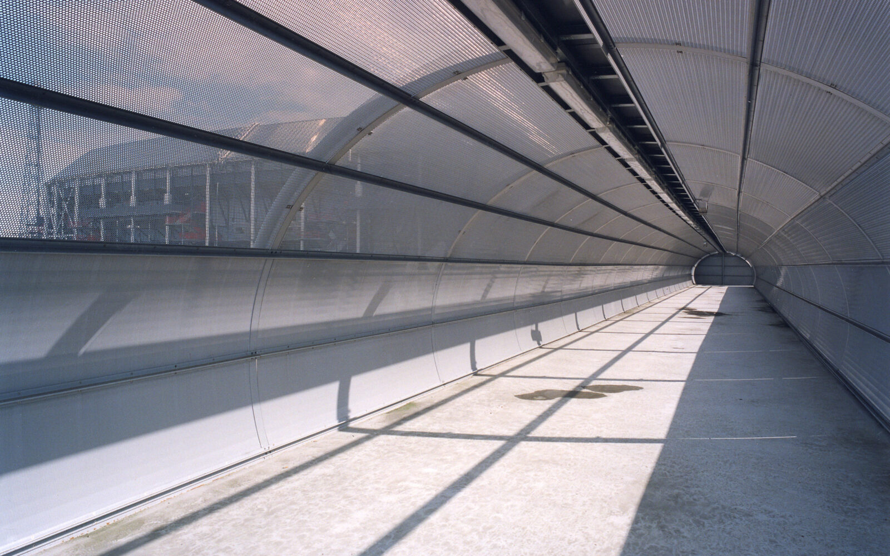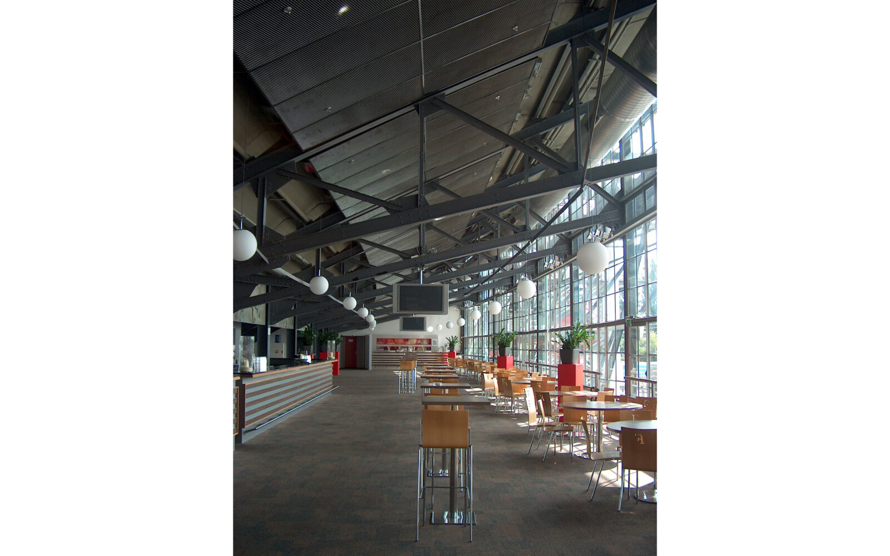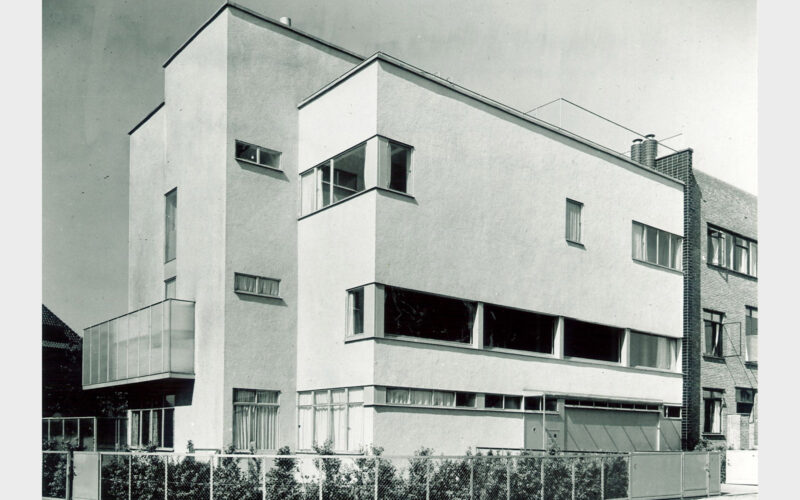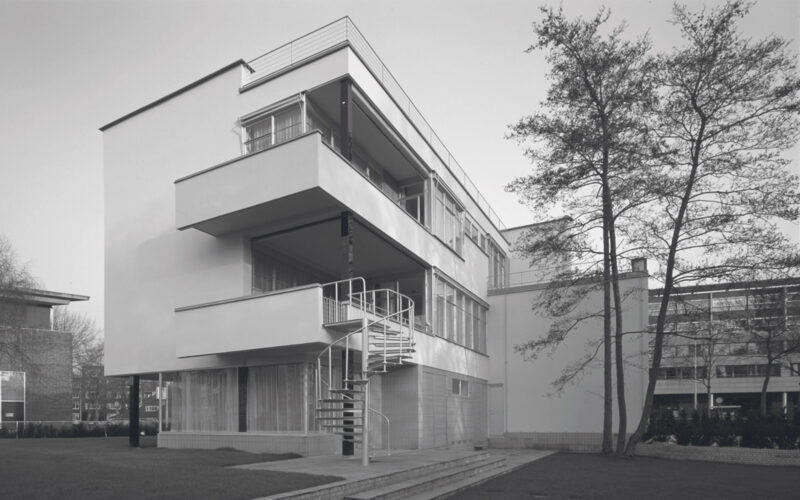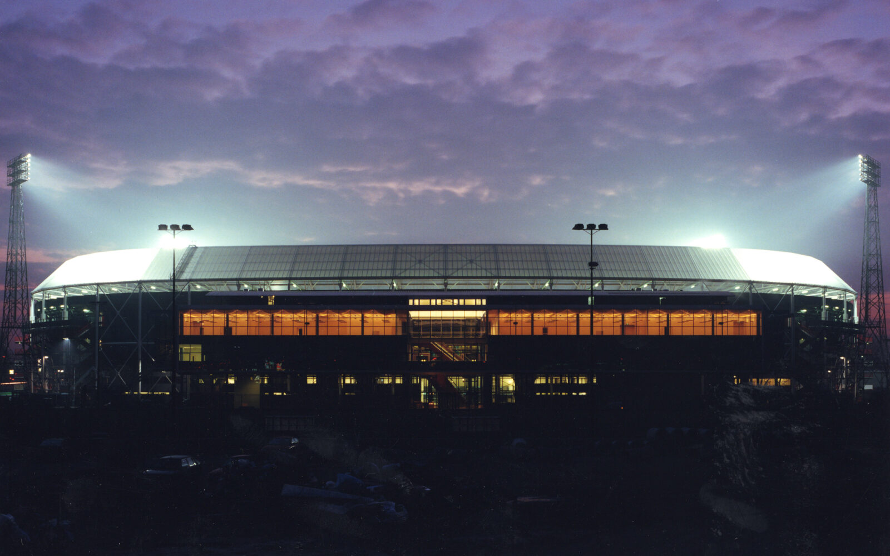
Feyenoord Stadium
The timeless allure of De Kuip lies in its simplicity
For Feyenoord, it was a foregone conclusion more than 85 years ago. The club and the city deserved a renowned stadium. After construction, the Rotterdammers affectionately renamed the home of the club of the same name – Stadion Feyenoord – to De Kuip. The rest is history. To this day, the monumental football temple exudes countless historic club victories. It is a world-class venue that also owes its allure to the simplicity of the stadium.
The club’s chairman in those early years – Leendert van Zandvliet – was primarily concerned with the visitors’ experience of the football matches. He was averse to aesthetic frills. It certainly should not become like the Amsterdam Olympic Stadium. He wanted visitors to have a clear view and to be close to the pitch. The founders of Broekbakema – Jan Brinkman and Leendert van der Vlugt – set to work on the design and construction of the stadium in 1933.
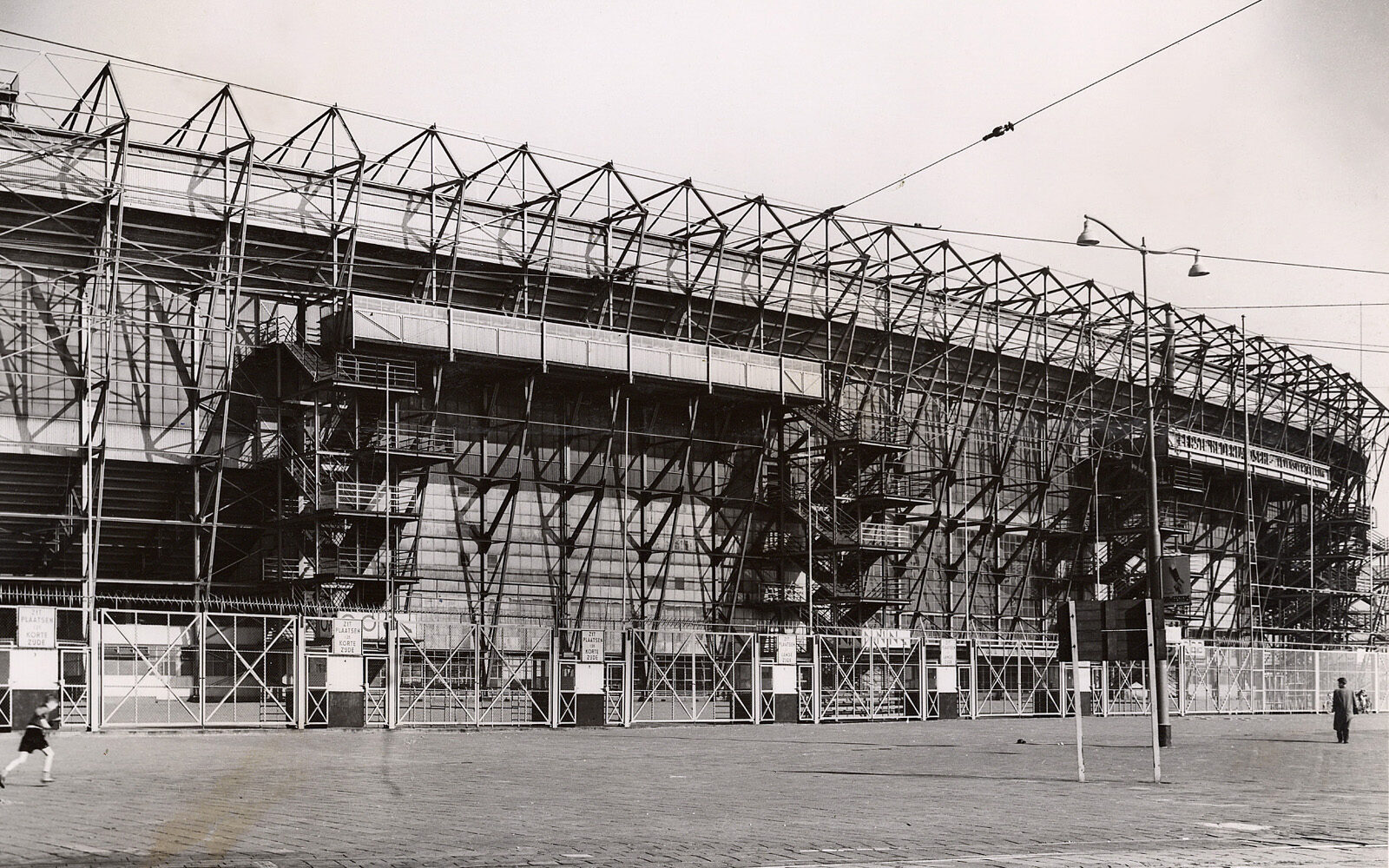
Functionalist design
They opted for a functionalist design according to the laws of Het Nieuwe Bouwen, which was also in keeping with the spirit of the times and the tradition of Jan Brinkman and Leendert van der Vlugt. The users and visitors of the stadium were to have a focal point, thanks to the double-ring design and no columns to obstruct the view . Ultimately, a steel structure was used to build Stadion Feyenoord, which was very unusual and progressive at the time.
Suspended structures
The second ring hung as if it were a balcony, above the first ring. This construction of the second ring was completely free of the rest of the stadium; both rings were connected only by a thin curtain wall. This made it seem as if the upper ring was floating above the lower one. Jan Brinkman and Leendert van der Vlugt had their work cut out for them. With the design they wanted to connect the football match atmosphere inside the stadium with the adjoining environment. So that outside you could catch a glimpse of the atmosphere that emanated from the Feyenoord stadium.
Daylight through stairwells outside the stadium
For this reason it was important that the light could enter the stadium from all sides. Therefore, the stairwells were placed outside the stadium. While the stairs of the first and second ring were woven around each other. The stadium as a whole was surrounded by a curtain wall. In the building design, only the foundation, piles and floors were concrete. The floors were made extremely thin at only 7 inches.
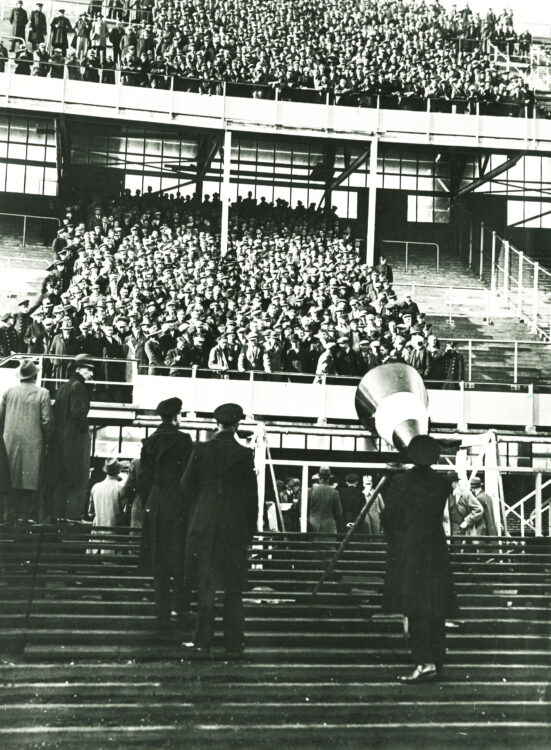
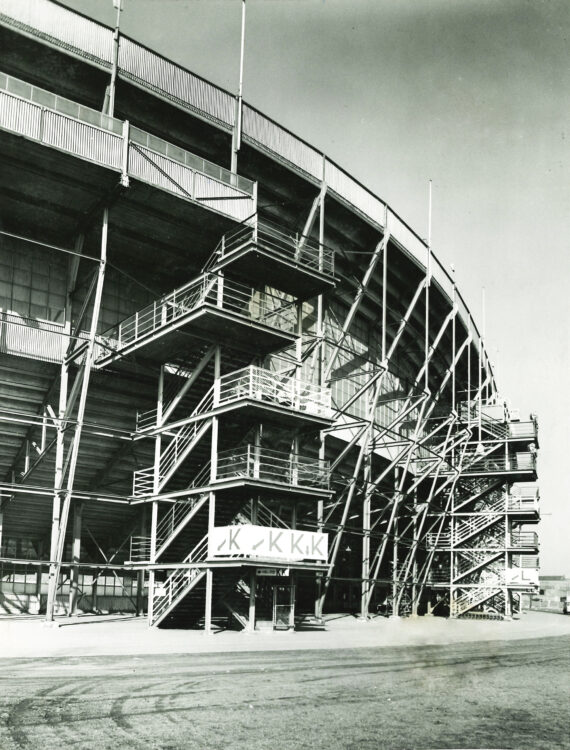
New towers as beacons of light
Ultimately, Van Der Vlugt never saw the stadium open; he passed away in 1936. His partner, Brinkman, joined forces with Jo van den Broek. Later Jaap Bakema entered the company, shortly after which Jan Brinkman himself passed away. In the decades that followed, the building would undergo various adaptations. Jo van den Broek and Jaap Bakema were responsible for those changes. In 1957 they placed the four gigantic towers that provide the stadium with light. The design of these beacons emphasizes the horizontal line of De Kuip. When they are lit, you know that Feyenoord is playing.
1990s rescue plan
The architectural perfection – but also the maintenance – deteriorated during the decades which followed. Thanks to austerity measures in the 1980s, De Kuip became neglected. The building used to radiate, thanks for example to the brilliant windows. But now the atmosphere in and around the stadium suddenly felt like past glory. The windows were boarded up. The concrete had started to rot. No one had ever imagined this, but demolition was imminent as a result from the overdue maintenance. The ultimate salvation turned out to be the monument status that the stadium acquired, in addition to a ‘rescue plan’ for the commercial operation of De Kuip.
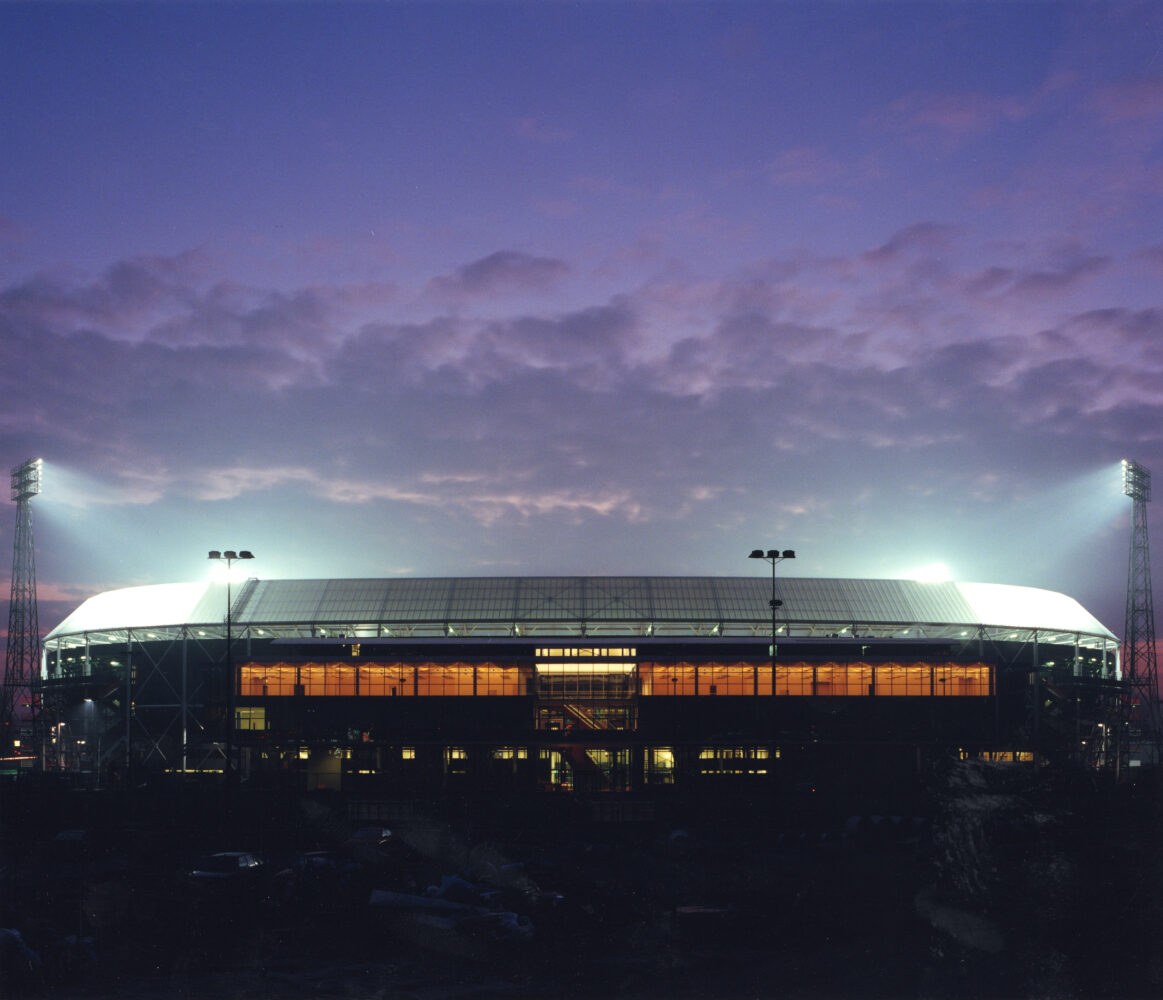
Commercial operation of building
This idea came from the team at Van den Broek and Bakema, most notably Meindert Booij and Henk Verbij. Together with the agency Zwarts & Jansma, they conceived the plan to add commercial spaces to the stadium. They also came up with the idea of making De Kuip suitable for pop concerts. To do this, all visitors would have to be able to sit under a roof in bad weather. The plans were a new light on the horizon. All parties involved felt the urgency of a large-scale renovation.
Architectural modifications
This renovation to preserve De Kuip came about in the 1990s. The Broekbakema team – including architect Meindert Booij – got its teeth into this historic task of preparing the stadium for the future. Skyboxes were created for sponsors and other commercial purposes. This required a structural surgery in the Maas Tribune. This was a very delicate operation. The team faced complex architectural challenges.
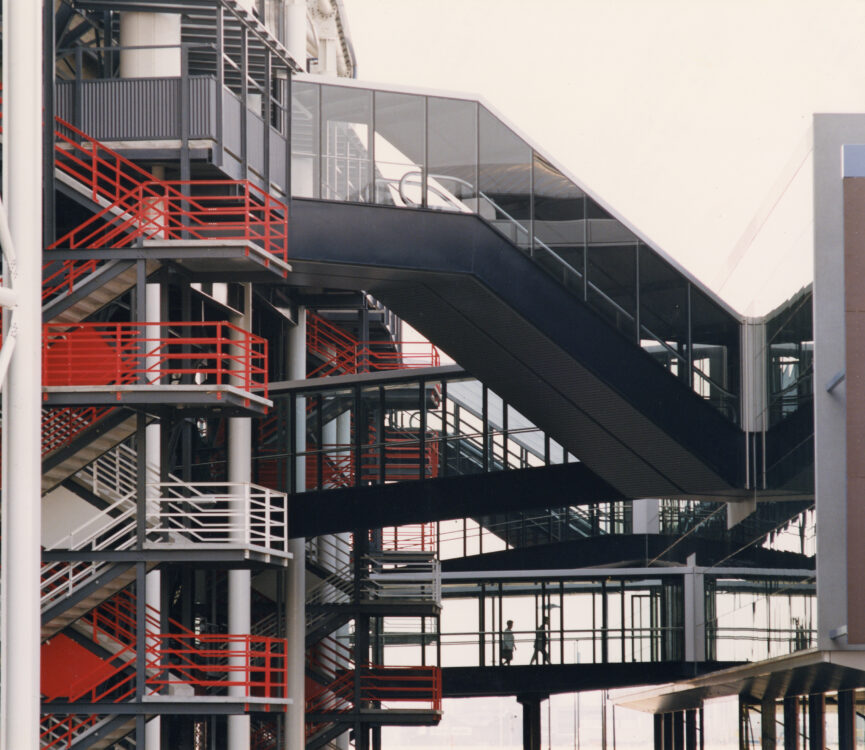
Striking silver roof
This was since at a pop concert, the crowd in a full stadium hosts and rocks even more than at a soccer game. This required special structures. For bad weather, the stadium was also given a striking silver canopy; a construction that is completely free of the 1st and 2nd ring. The structural alterations alone were not enough to breathe new life into De Kuip. Additional building capacity was also needed for commercial operation.
New ‘Maasgebouw’
Office space and reception areas for business relations were high on the wish list. This led to the development of a new building next to the stadium. The Maasgebouw, which would also house the Feyenoord Museum. The Broekbakema team took inspiration from another early classic of their office. Based on the design of the Van Nelle Factory, footbridges were used as the connecting link between the Maasgebouw and the stadium.
Pedestrian bridge and Olympia Hall
For Broekbakema, it didn’t stop at this historic operation. Thanks to the pop concerts, De Kuip increasingly took on the character of a music temple. The stadium flourished again and the number of visitors grew. For safety reasons, a separate, protected route for groups of supporters proved necessary. Broekbakema designed this pedestrian bridge, which lies between the nearby train station and the stadium. In Rotterdam vernacular, the bridge is now called the ‘Loopgoot,’ after the ‘Koopgoot’ in Rotterdam’s city centre. In the following period, the renovation of the Olympia Hall ensued. Once again, Meindert Booij from Broekbakema took care of the design. A technical tour de force was involved. The underside of the stands had to remain in sight. In this way the Olympia Hall regained its original and transparent atmosphere.
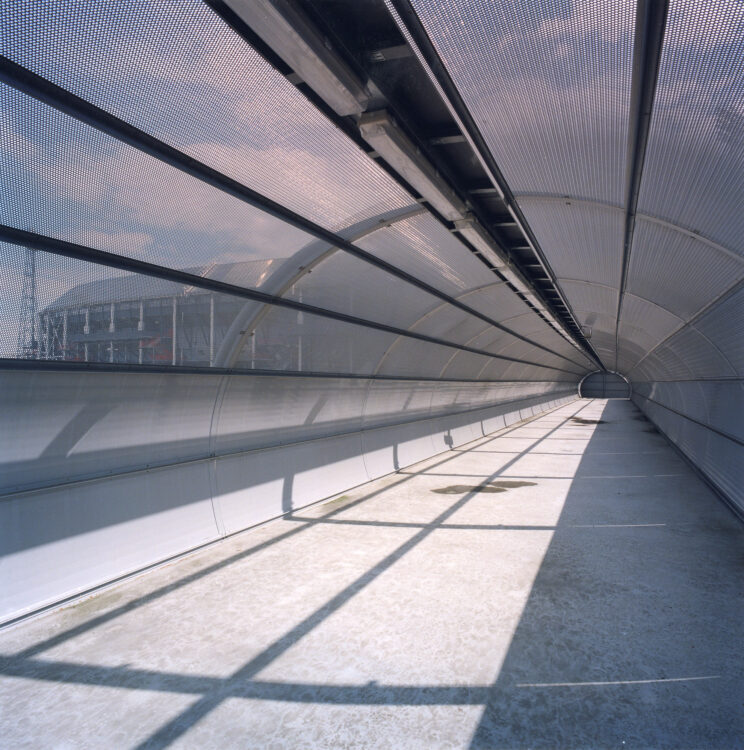
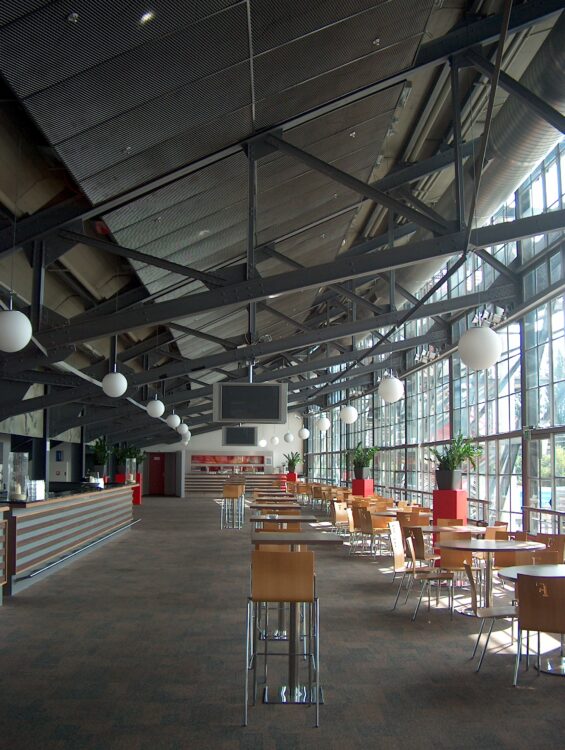
History repeats itself
Buildings can stand the test of time just fine. Even a stadium, as De Kuip proves once again. The allure of such timeless buildings lies in the simplicity of the design. As a result, the stadium has also grown with the times. To ensure that it is future-proof, of course, you have to keep doing something, as the renovation and transformation of the 1990s showed. With the ambitions and financial challenges of today, the history and urgency of a transformation repeats itself. The Broekbakema team with partner architect Meindert Booij showed at the time how successful such a renovation can be. De Kuip withstood another 30 years. And as far as we’re concerned, it still can.
Club spirit
We trust in the power of buildings where people feel at home. We also call this the club or community feeling. We see it in Feyenoord and the many other Rotterdammers. Of course we feel our historical connection. For the future, we are committed to the club in their familiar timeless stadium. Meanwhile, in the tradition of our predecessors, we continue to design and transform sustainable buildings for strong communities. From the ABN AMRO Headquarters in Amsterdam to the DSM headquarters in Maastricht. And to be perfectly honest? With that hefty slice of football glory, Rotterdam still fits right in.
- Project
- Stadion Feijenoord
- Location
- Rotterdam, The Netherlands
- Client
- Feyenoord Rotterdam, Stadion Feijenoord N.V.
- Start Design
- 1933
- Completion
- 1937
- Renovation
- 1994
- Architect
- Leendert van der Vlugt; Johannes Brinkman
- Renovatiearchitect
- Ir. Meindert Booij; Ir. Henk Verbij; Ir. Mosché Zwarts
- Description
- Renovated football stadium of Feyenoord Rotterdam
We are happy to tell you more.
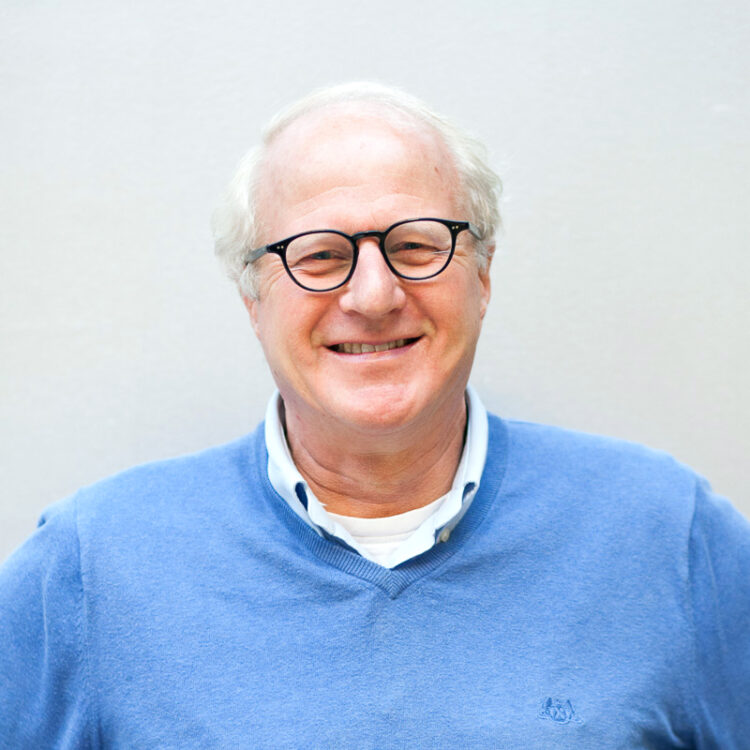
- ir. Meindert Booij
- Architect director
