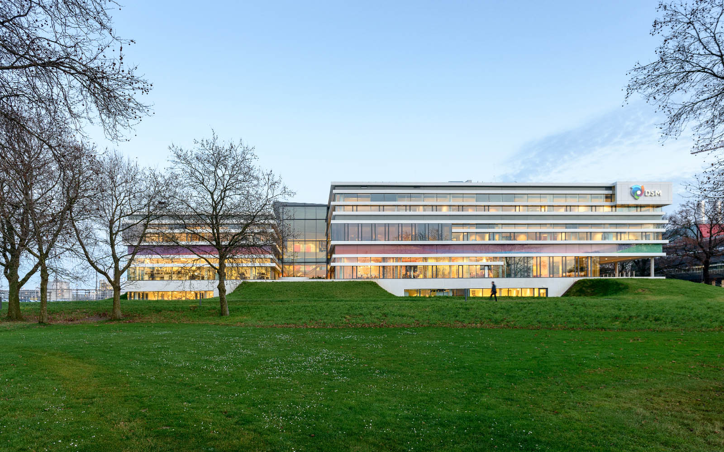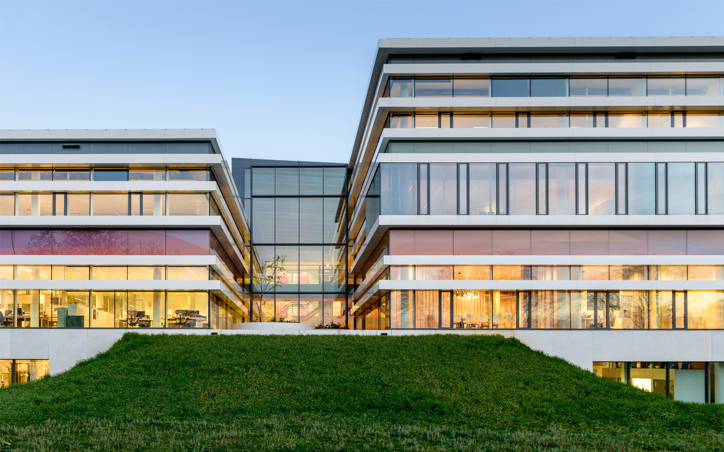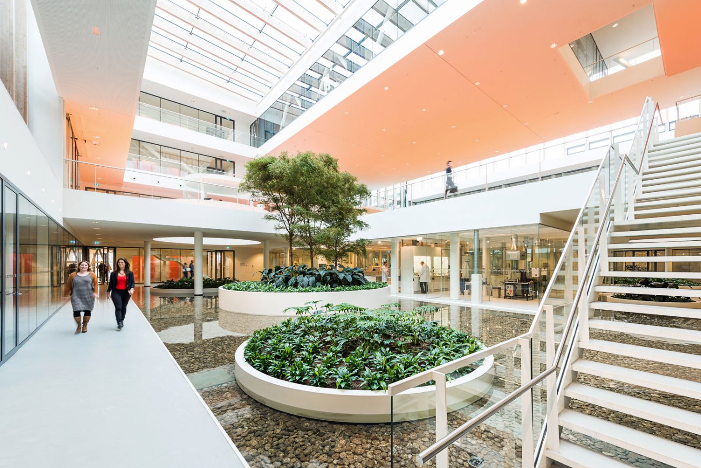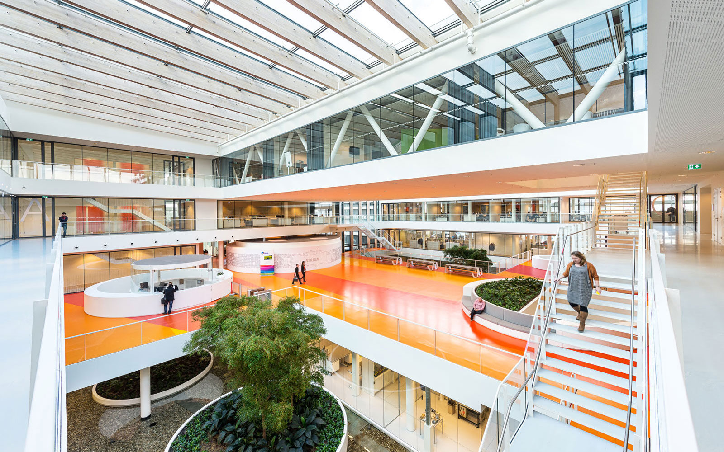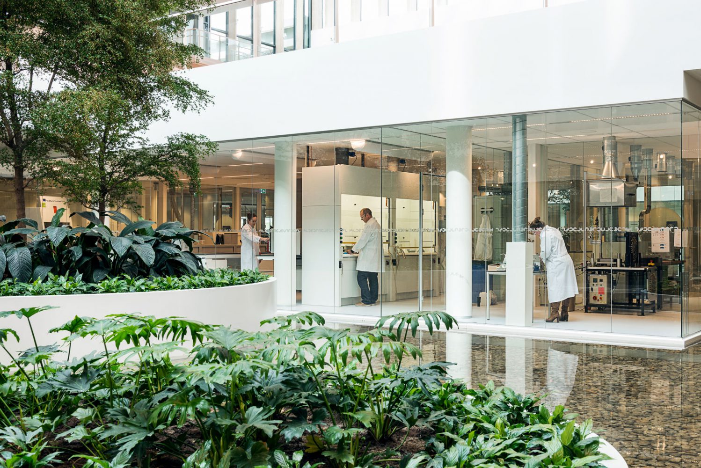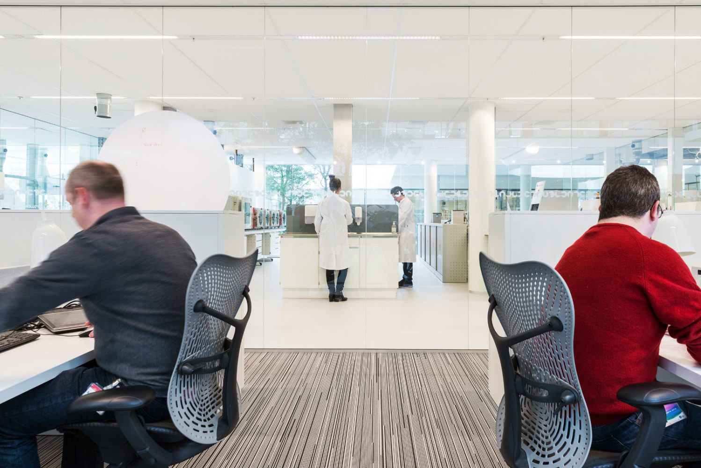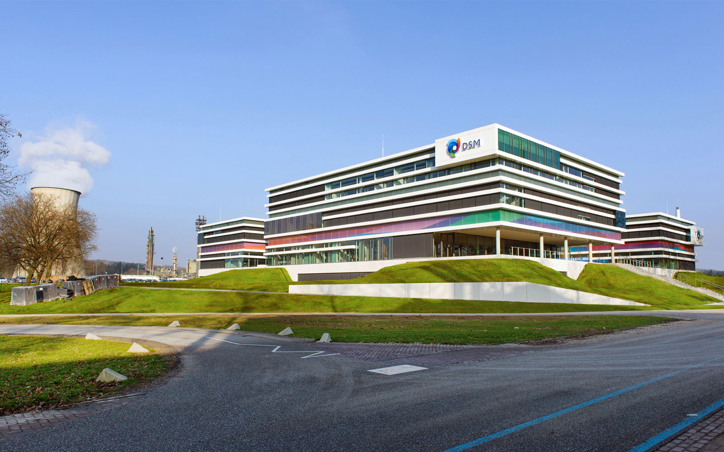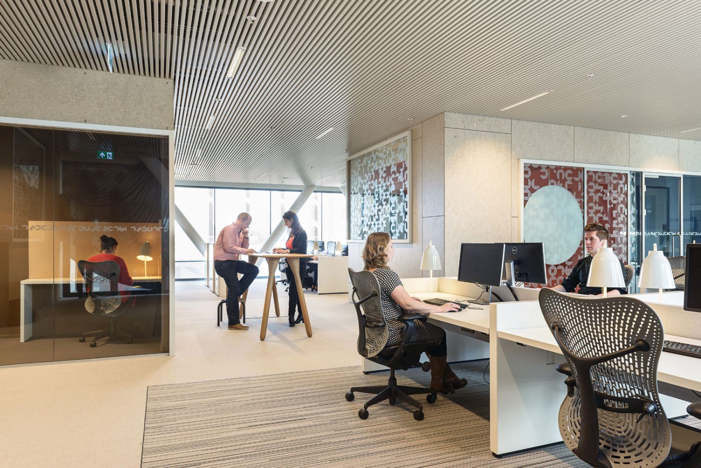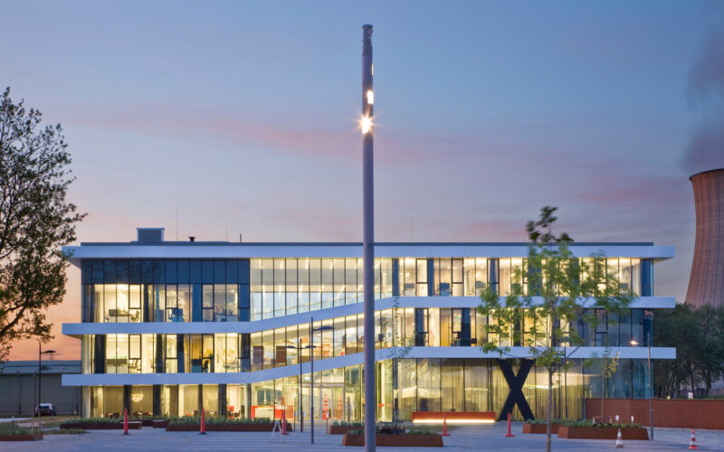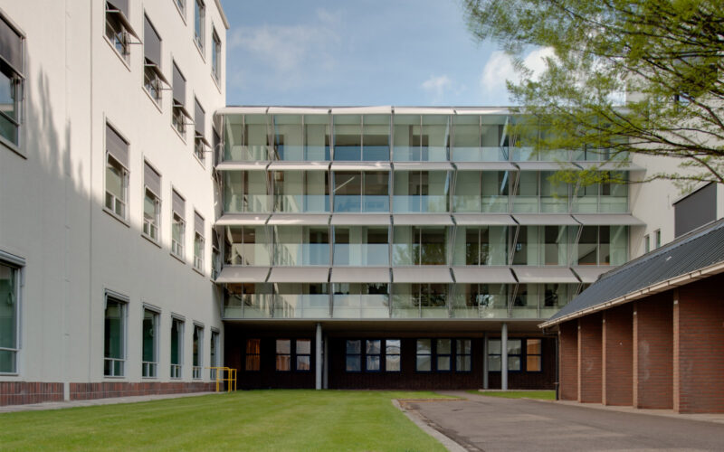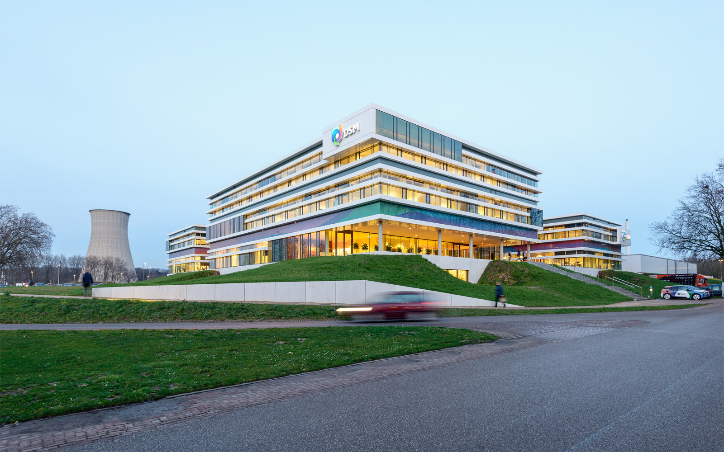
DSM research and development centre
Futureproof research building
The new Research & Development Centre embodies the slogan of DSM: ‘Bright Science, Brighter Living.’ The large research building is future-oriented and designed with special attention to collaboration. As an indicator for sustainability; the Research & Development Centre was labelled BREEAM ‘Very Good’. Our firm was responsible for the integral design and played an important role in developing the design brief, the introduction of ‘The New Ways of Working’ and co-creation with BIM.
The interior elements in the building each have their own character in colour, shape and appearance. These elements together tell DSM’s story: ‘Bright Science, Brighter Living.’
Collaboration: The New Ways of Working
Synergy and collaboration are the core values of the new DSM Research & Development Centre. Together with DSM we developed a modern and generic concept with flexible workspace: The New Ways of Working. The interior is subdivided into two parts.
First, there is the atrium, with loads of natural daylight, as the dynamic heart in which the meeting of employees and visitors is central. The features ‘meet and greet’, the conference rooms and the galleries are positioned in this atrium. Because of representative function, the corporate branding of DSM is reflected in this space.
Secondly, there is workspace, in which the 420 flexible workplaces are situated and where synergy between the employees plays a crucial role. The workspace at the upper floors is subdivided into a more neutral area with workplaces and concentration rooms on the outer ring, and the colourful reception, copy and pantry rooms and the conference rooms are on the inner ring; the meeting place.
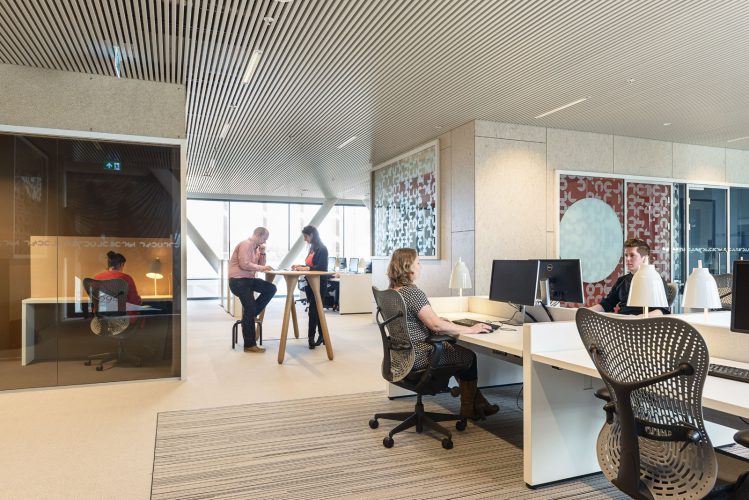
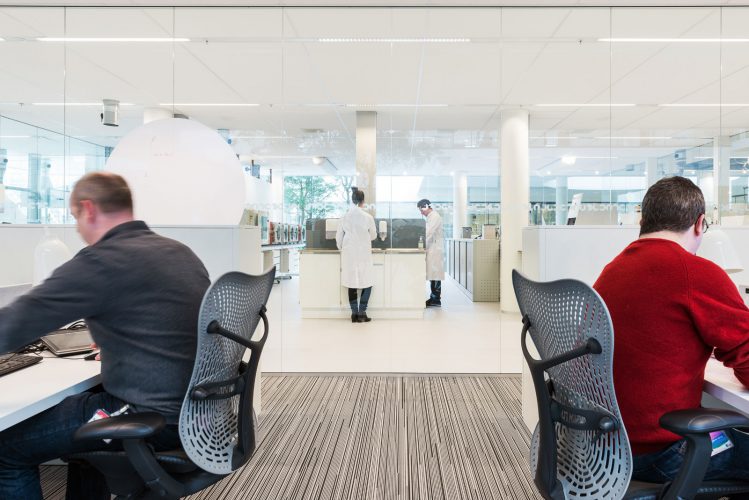
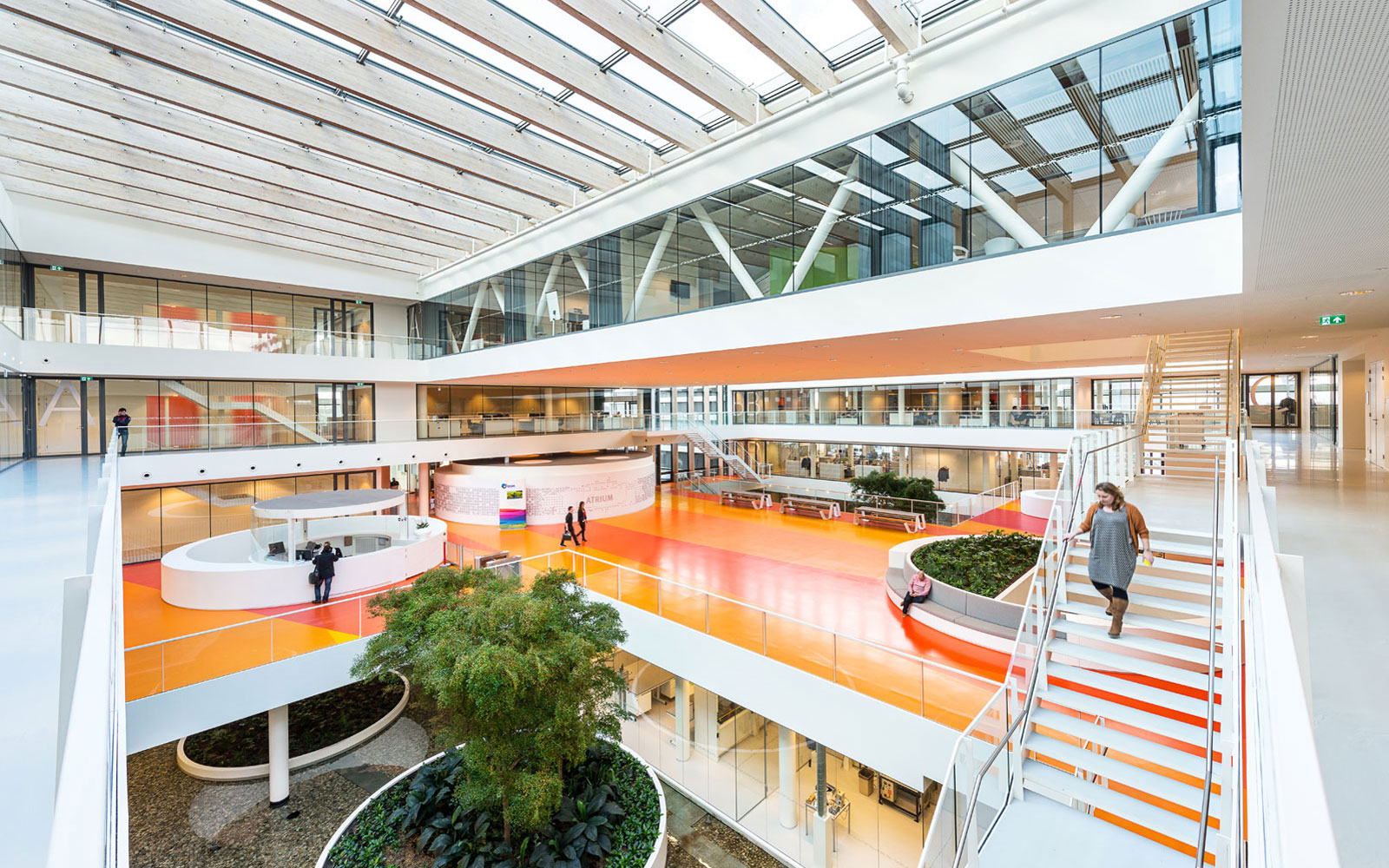
BIM and co-creation in the design process
To come to an integral design with all the parties involved, the large scale complex is designed using a Building Information Model (BIM). By using this design method, all designing parties work in one 3D model on a prototype of the building. Since all the parties are connected ‘live’ to each other in this model, all changes are visible immediately. All designs are combined in one model, instead of having different sets of drawings, like before.
Another great advantage of the 3D model is the communication with the client and the users. In the so-called ‘beamer sessions’ all laboratories were furnished together with the user groups. Every device has been positioned and checked on environment criteria and specific requirements of the equipment. Co-creation in optima forma.
A 3D model in which the user can virtually walk around has also been made for DSM. Every user can take a look at their own workplace and see what qualities this new working environment has to offer. This offers a complete impression of the end result.
For more information about the use of BIM at the DSM Research and Development Centre, click on the link below.
- Project
- DSM Research and Development Centre
- Location
- Geleen, The Netherlands
- Client
- DSM Geleen
- GFA
- 20.119 m2
- Start design
- 2011
- Completion
- 2014
- Commission
- Total assignment with aesthetic supervision including interior
- Architect
- Erik van Eck; Ir. Ronald Hoogeveen; Ir. Tessa Barendrecht, Ir. Stephan Luijks; Ir. Gerard Heerink; Pim Bangert; Ir. Laura Theng
- Project manager
- Ing. Maurice Knook
- Description
- Research building with testing laboratories, offices and a pilotplant
We are happy to tell you more.
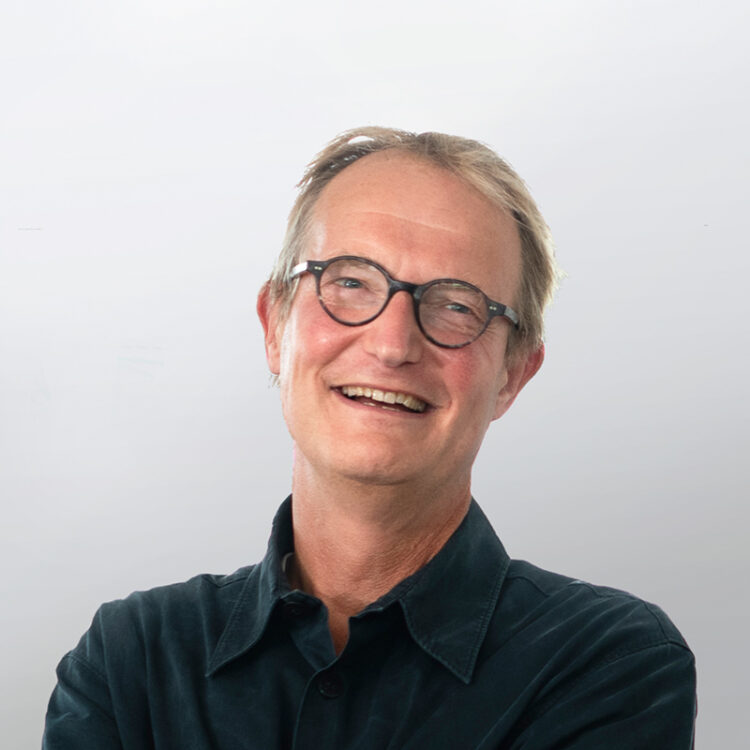
- Erik van Eck
- Architect director
