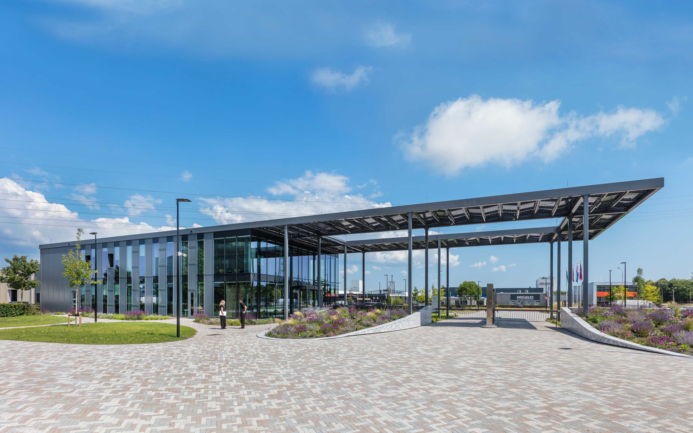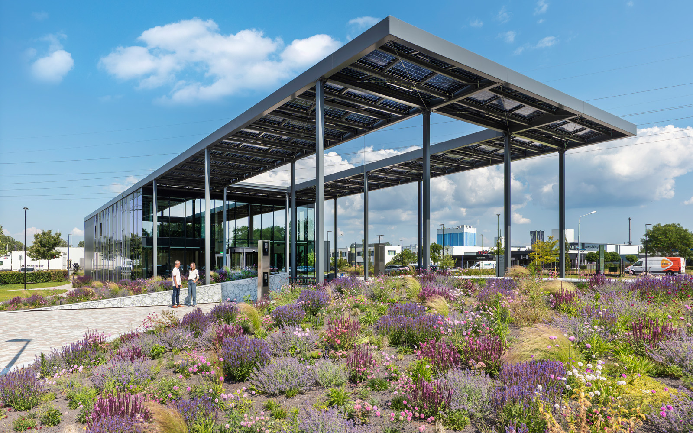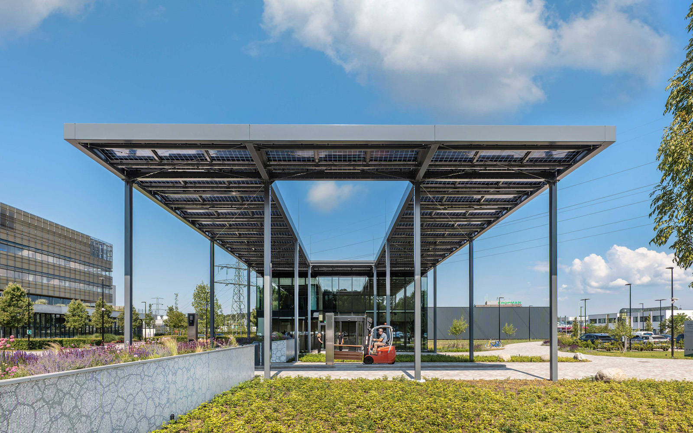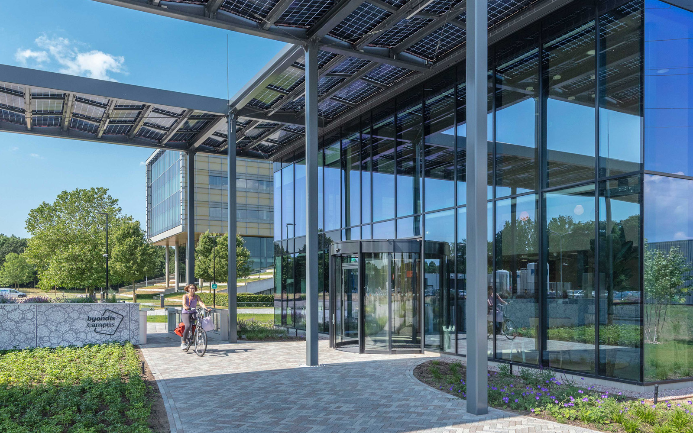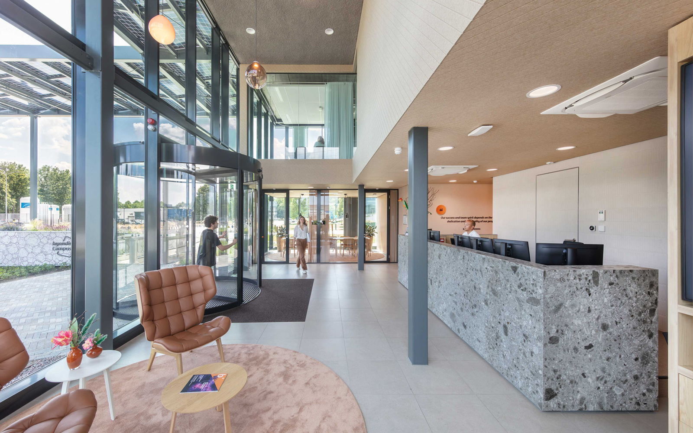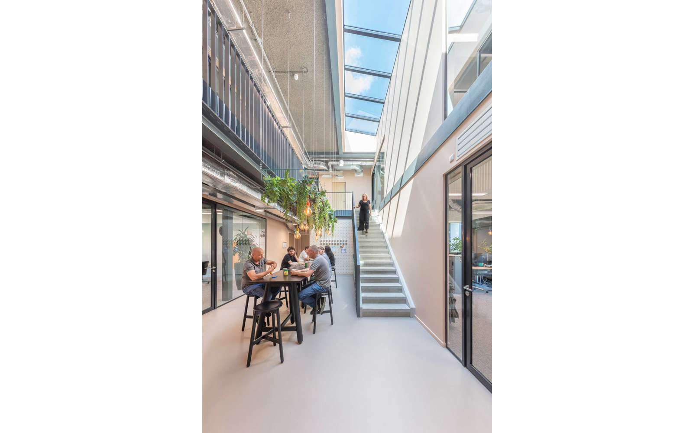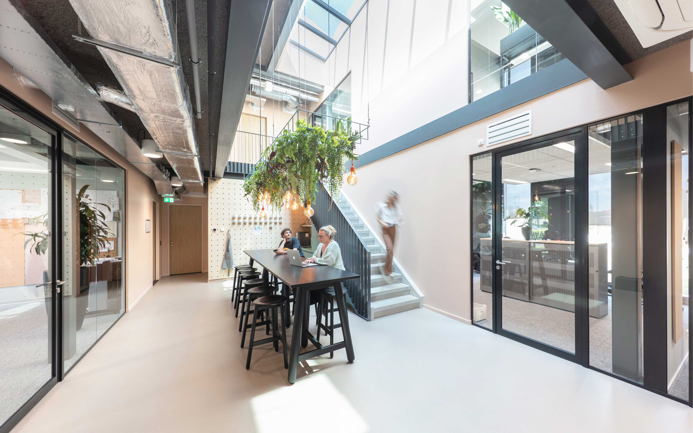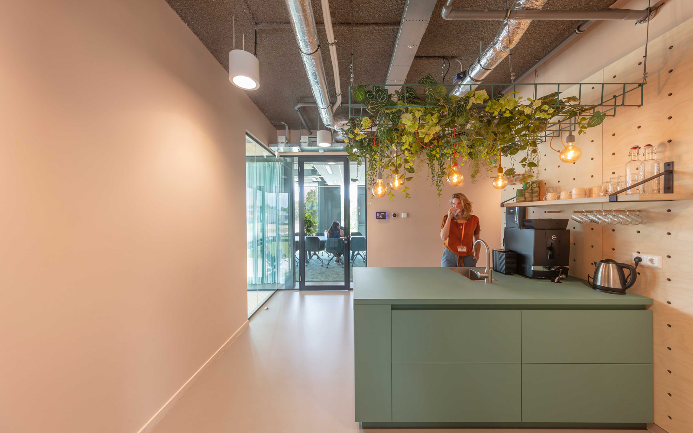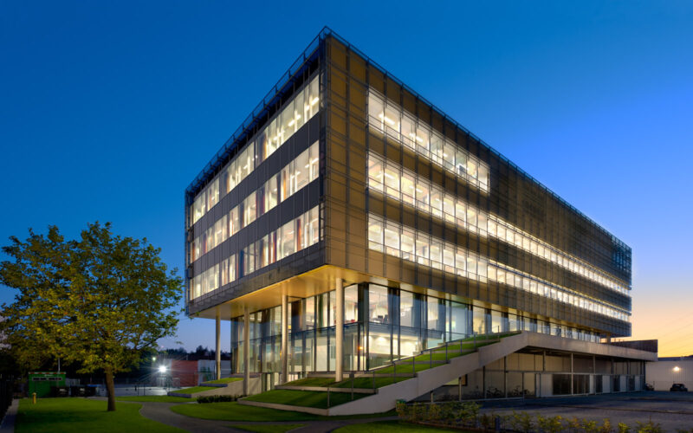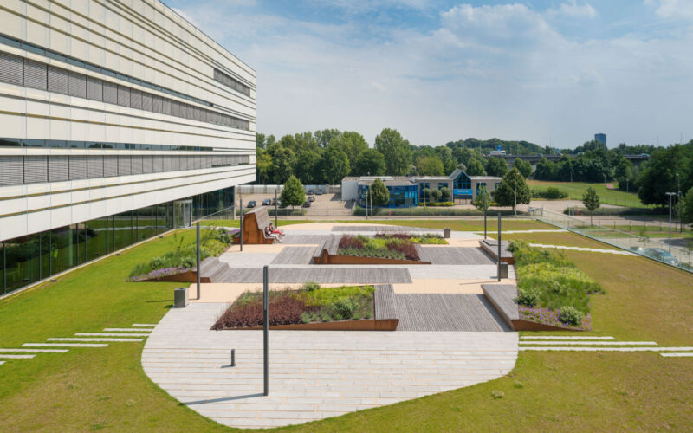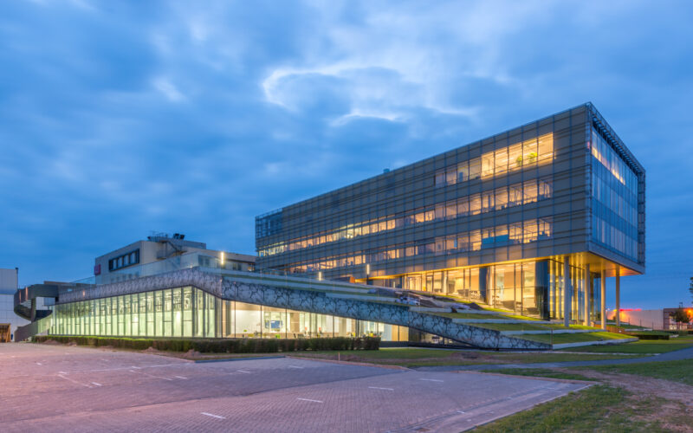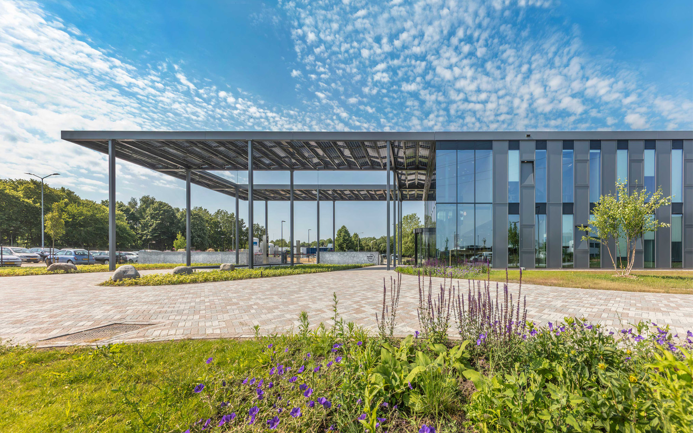
Byondis Porter’s Lodge
Welcome to Byondis' campus!
With the Porter’s Lodge, the entrance to the green Byondis Campus in Nijmegen has been given a new look. The building is more than just an attractive entrance for visitors: from this central place, the security, health and maintenance of the campus are organized.
Byondis is an innovative R&D company that develops drugs against cancer and autoimmune diseases. Since 2008, Broekbakema has been working for Byondis on the urban master plan and on Byondis’ buildings on the green campus. The Porter’s Lodge marks the entrance to this special area with a generous canopy with integrated solar panels in the roof.
MULTIPURPOSE
The Porter’s Lodge has a generous reception area where visitors to the Byondis Campus are welcomed in a warm atmosphere. Byondis and the generic pharmaceutical company Synthon will soon welcome visitors to the campus here. It will be a place for meeting, and knowledge exchange. The reception area forms a pleasant place to stay with a reception desk, pantry and seating. The building also houses the offices of the Engineering & Maintenance (E&M) and Environment, Health & Safety (EHS) departments. Coordination for maintenance work takes place from the building, for this purpose it has a workshop at the rear.
DESIGN
The different functions of the porter’s lodge are reflected in the facade. The campus entrance consists of a large canopy with solar panels, where pedestrians, cyclists and cars can enter past security. The reception area is two stories high. A transparent curtain wall provides the space with plenty of natural light ensures that the reception area has a good view of the entrance area. At the facade of the offices, floor-to-ceiling glass and closed strips alternate. At the workstations, this provides a good balance between daylight and energy performance. At the workshop, technical storage areas and bicycle storage at the rear of the building, the façade is closed.
BUILDING PERFORMANCE
Accents in the interior contribute to a warm, secure atmosphere. The office area has an industrial atmosphere, with the construction and installations in sight. This conserves material and the thermal mass of the construction ensures a pleasant indoor climate. The design of the Porter’s Lodge allows visitors to be welcomed into a BENG-compliant building – with a full PV canopy, efficient air-to-heat pump, highly insulated facade and use of thermal mass.
- Project
- Byondis Portiersloge
- Location
- Nijmegen, The Netherlands
- Client
- Byondis
- Gross floor area
- 850m2
- Start design
- 2020
- Completion
- 2022
- Main architect
- ir. Aldo Vos
- Projectcoördinator
- ir. Marc den Heijer
- Project members
- ir. Ruud van Ginneken, ir. Tessa Barendrecht, ar. ir. Okan Turkcan
- In collaboration with
- Pieters Bouwtechniek, DGMR, Bouwbedrijf Berghege, Verstappen van Amelsfoort en Gabriëls
- Description
- Porter's Lodge entrance for the campus of Byondis and Synthon
