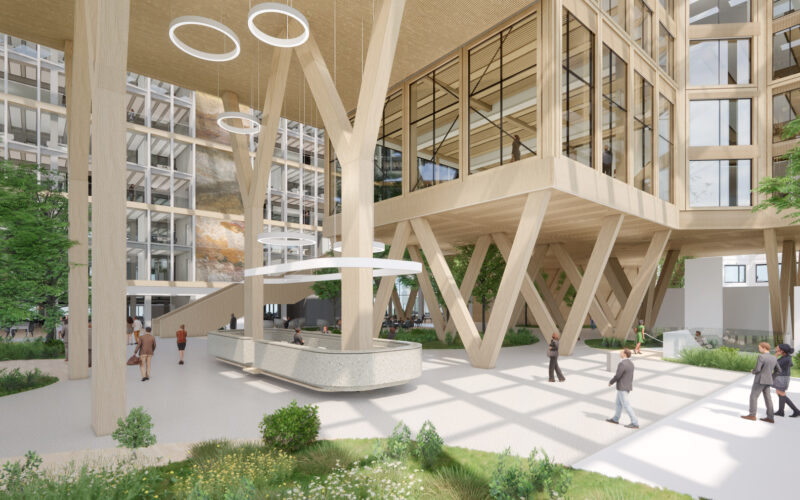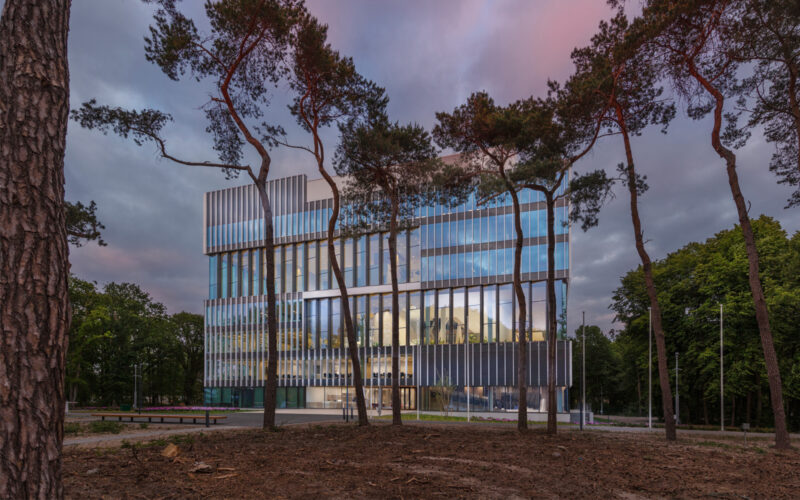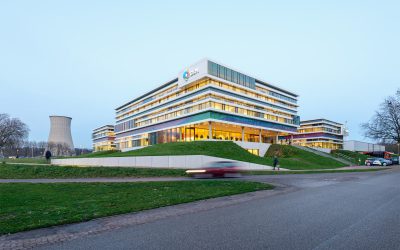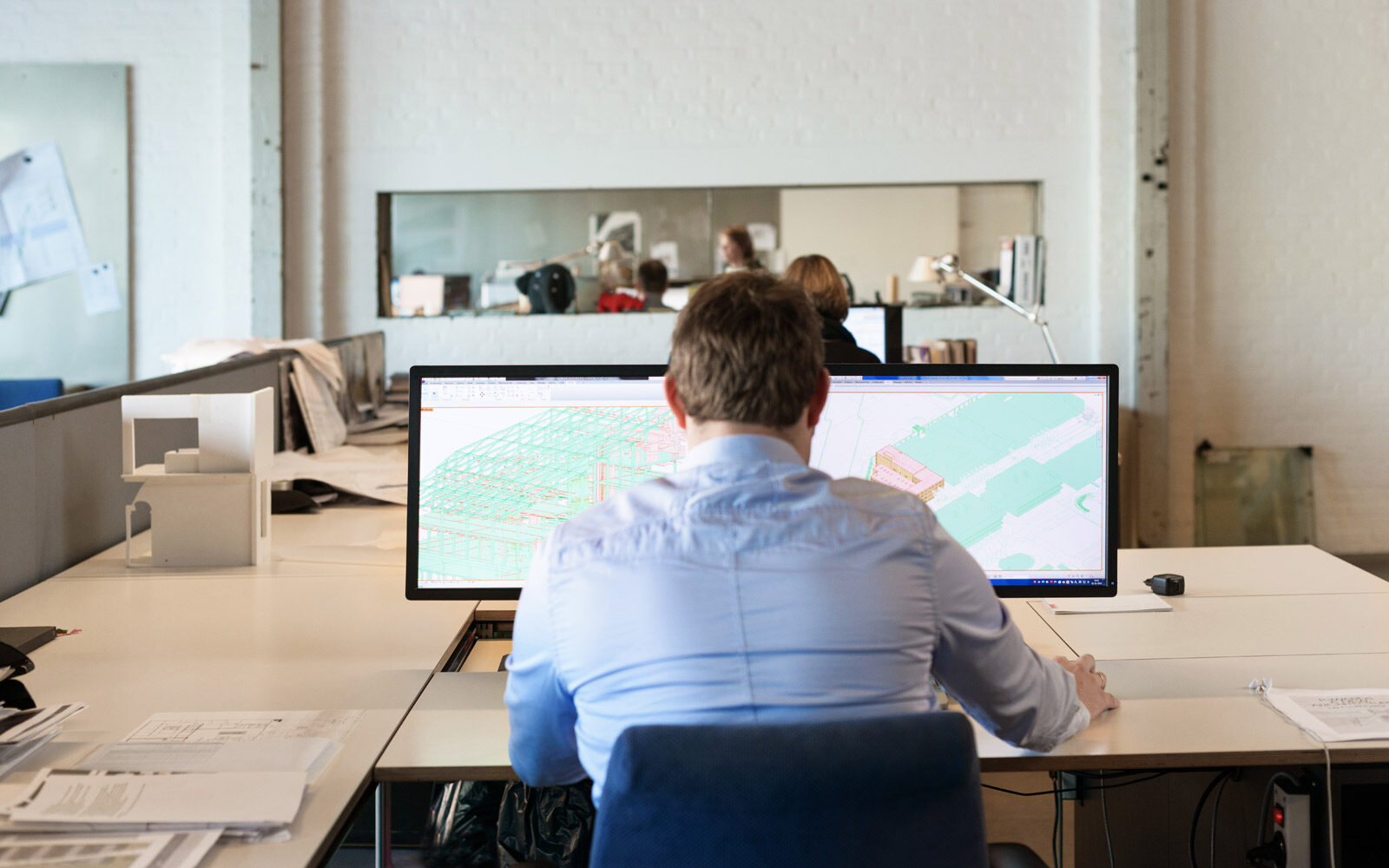
Expertise BIM
DESIGNING, BUILDING AND PUSHING BOUNDARIES
Integral collaboration, from sketch to construction. From the start of all of our projects, we work integrally in one 3D model, the so called BIM model with the advisors and engineers from all building disciplines. By doing this, all parties involved can communicate faster, more efficiently and more often throughout the duration of the design process. This results in better and more user-friendly buildings and in less costs because of failures during execution.
A COMPLETELY DETAILED DESIGN
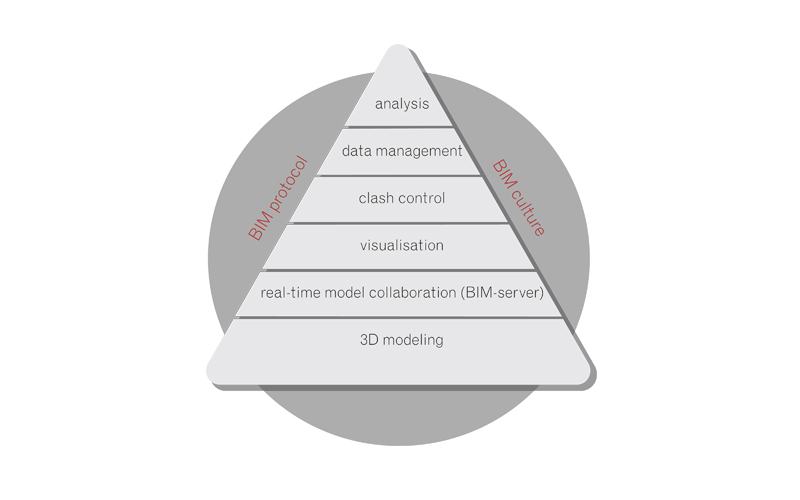
Since we have been working with BIM from the very first beginning, we experienced the growth of BIM. We are one of the few Dutch architecture firms that has used BIM during the complete design process for years now. In all of our projects – both on a small and large scale, complex or more simple projects – we use BIM throughout the whole process, from the first sketches to a completely detailed design. The simBolic framework clarifies all the possibilities the use of BIM has to offer.
We make our BIM models in such a way that they are suited for an advanced analysis, for managing the production or even for supporting the building management during the exploitation. Because of that, the 3D model, which has been completely built out of specific data, becomes very useful during the exploitation of the building and for the maintenance. All information about the building is digitally accessible; this increases the efficiency and coordination of the exploitation and this will save the user time and money.
SETTING UP THE INTEGRATED BIM COLLABORATION
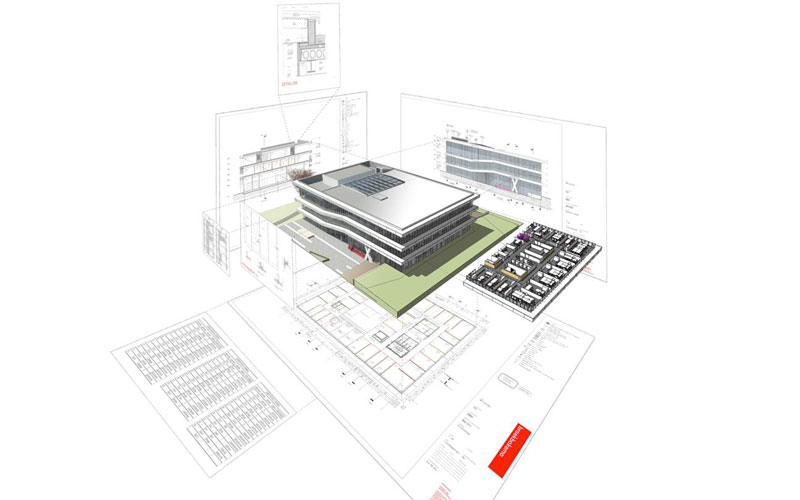
We have our own BIM servers and our team is extensively experienced in efficiently establishing an integral collaboration in the BIM model. Together with the other advisors, we set up a BIM protocol with all the agreements and workflow. This does not only contain drawing conventions, but also a clear demarcation of responsibilities and tasks. Our BIM manager makes sure that in every project the advisors collaborate properly and as agreed.
BIM MODEL AS A COMMUNICATION TOOL
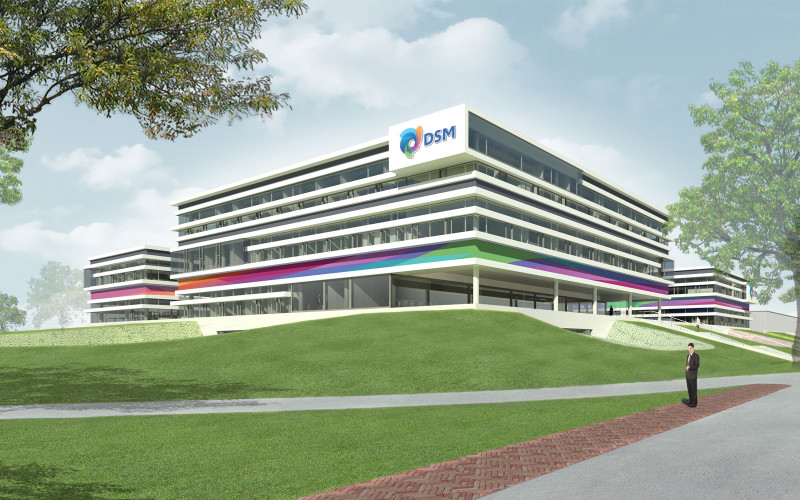
Early in the process we can show the client and users the design and the decisions they have to make, by using the 3D BIM model. In the so called ‘beamer sessions’ we work together intensively with the users, so we can furnish the spaces together with them in 3D. Especially with designing laboratories, this is crucial. Every device can be positioned en controlled based on the criteria and specific requirements for the equipment. Later on in the process, the BIM model is very useful as a communication tool for the users and the neighbouring residents, by using an interactive video or virtual architectural model.
By using BIM we take care of an optimal mutual coordination and we prevent differences in interpretation. The verification and validations methods that BIM offers, ensure that the client gets what he actually asked for. Because of the efficiency and effectiveness of this integral way of collaborating, we can manage the costs and the quality of the building in the end increases.
SIMBOLIC FOR BIM MANAGEMENT SERVICES
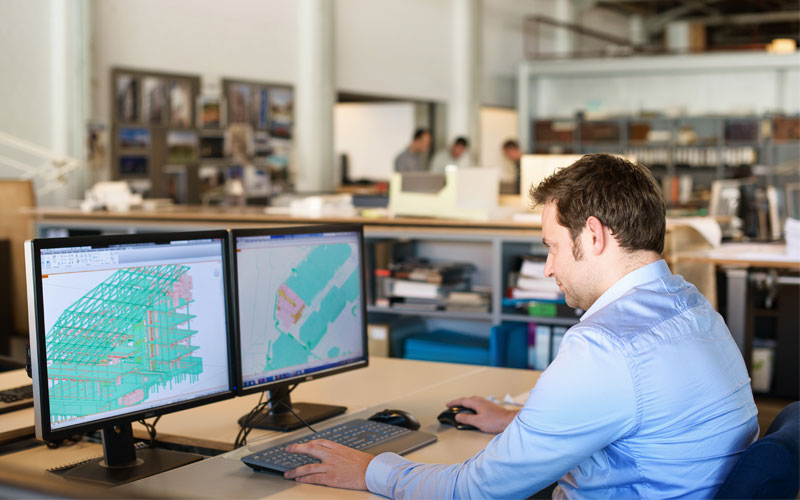
activities for Broekbakema. SimBolic is an independent organisation that is founded as a branch of our architecture firm. The qualitative BIM expertise from our company continues autonomously.
We are happy to tell you more.

- Marc den Heijer MSc
- Manager Digital Construction (BIM)
