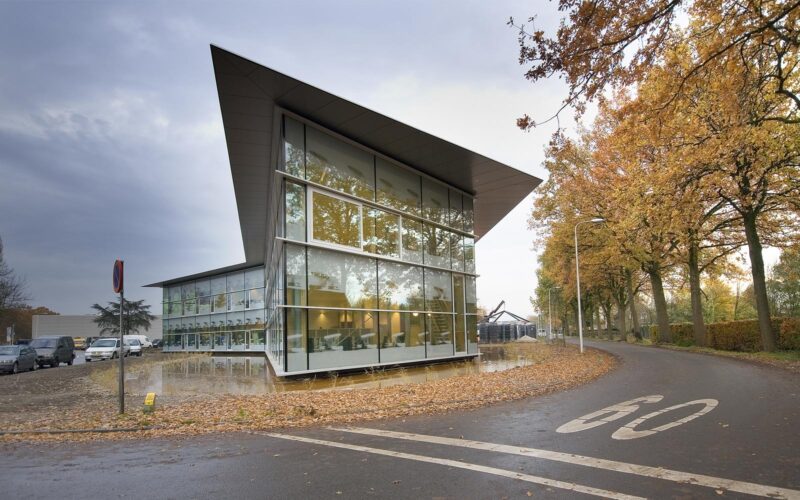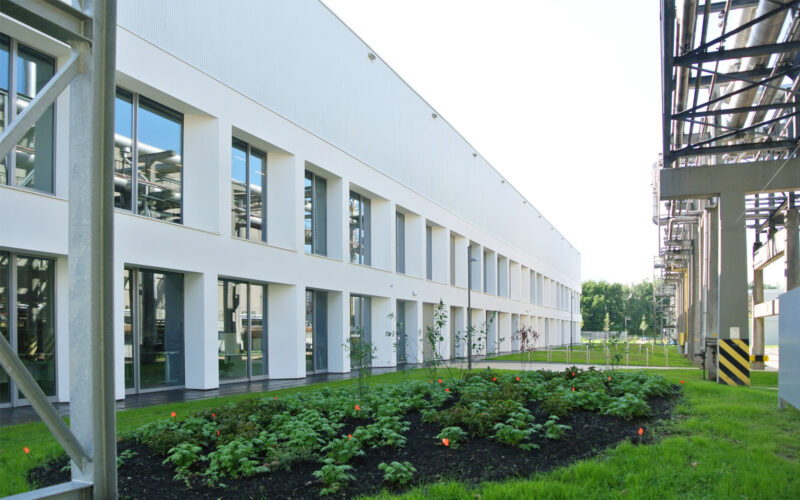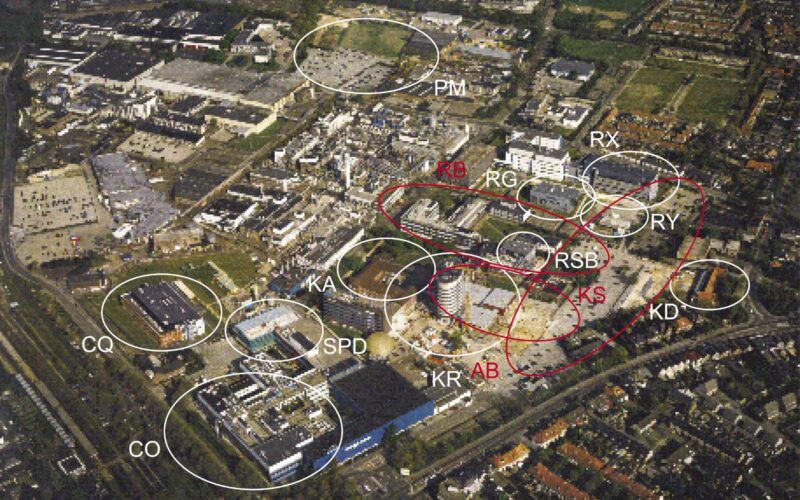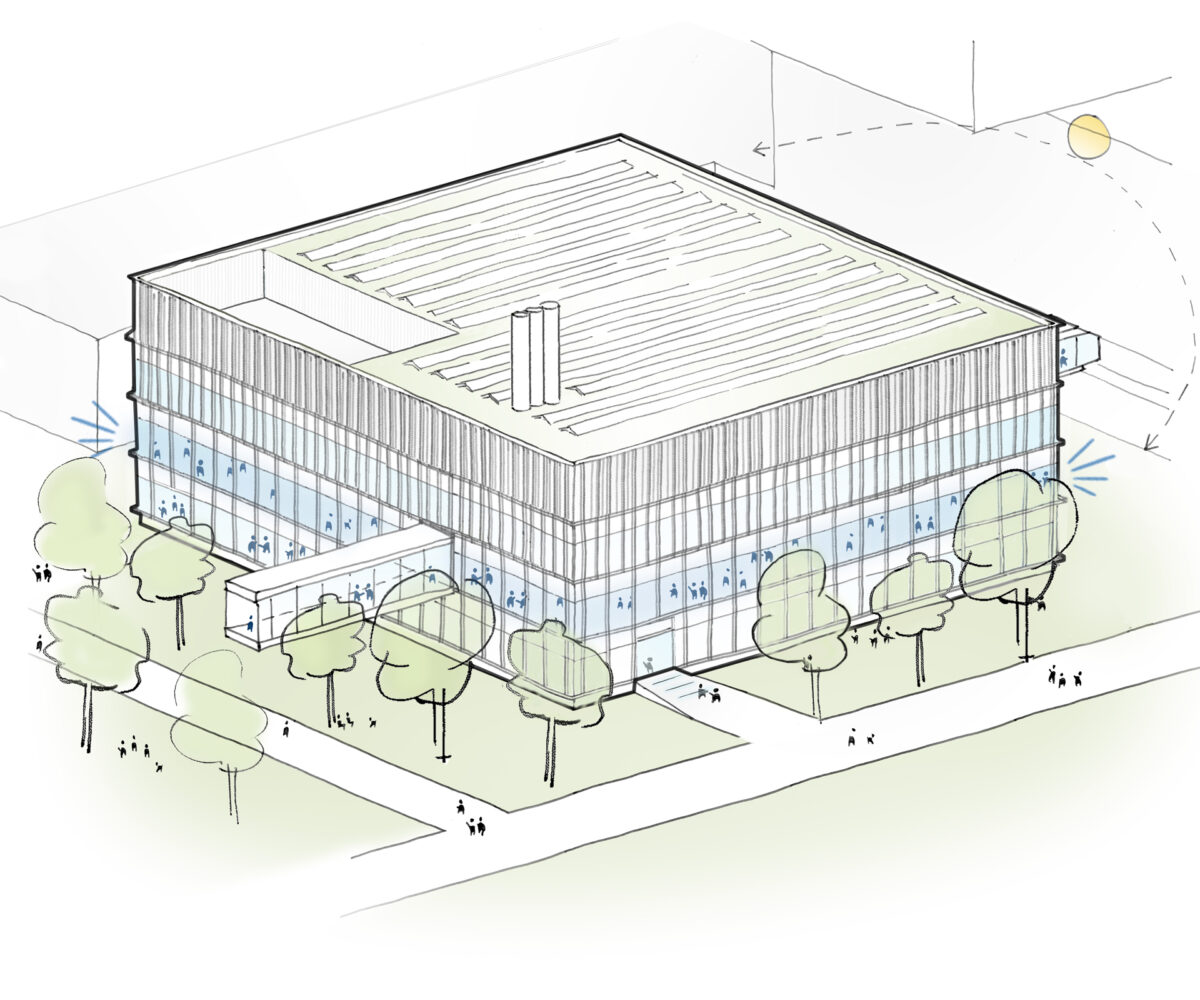
Cleanroom TU Eindhoven
Circular cleanroom on TU Eindhoven campus
The need for a future-proof and circular cleanroom is high on TU Eindhoven’s campus. To provide space for research into innovative semiconductors and quantum structures, we are therefore designing a cleanroom that can be easily adapted to changing requirements.
CLEANROOM AS A CONNECTING HUB
The new cleanroom building will be primarily for the NanoLabTUe and will be the beating heart of research and education in the field of nanotechnology. The design combines sustainability, flexibility and an inviting community environment, where researchers and companies will have the opportunity to come together to develop breakthrough technologies.
The new clean room will be connected via walkways to surrounding buildings on campus. Through its strategic positioning and visibility to the outside world, the cleanroom contributes to a connected and transparent community on campus.
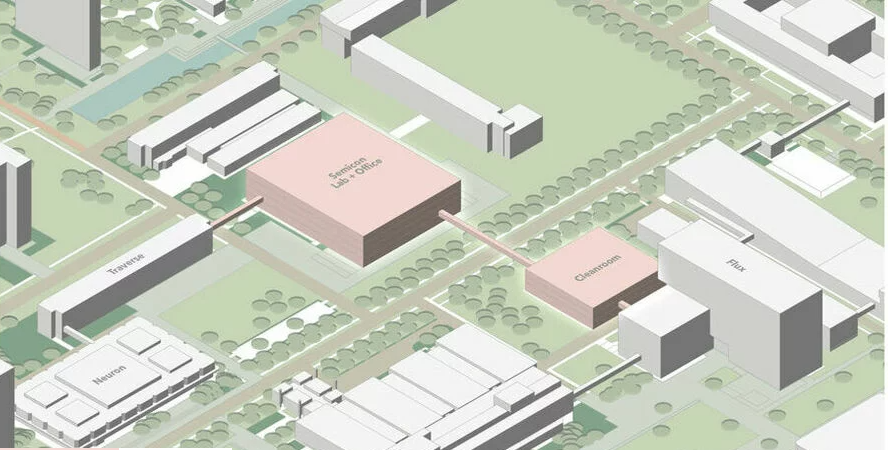
FLEXIBLE AND SUSTAINABLE BUILDING
Our design vision rests on three pillars: functionality, sustainability and future-proofing. We therefore apply the Layers of Brand in combination with the ‘Trias Principles’ (reduce, reuse, supply sustainably). Each Layer of Brand (group of building elements with a specific function and lifespan) is hereby optimized and therefore as sustainable as possible. Instead of calculating KPIs after the case, we use them as a design tool already during the design, so that we continuously steer on performance and sustainability.
For the materialization of the building, we use concrete where necessary and wood where possible. The foundation, first floor and second floor are constructed in concrete to meet strict vibration requirements. For the spaces outside, such as the circulation and technical installations, we choose more sustainable materials such as wood whenever possible.
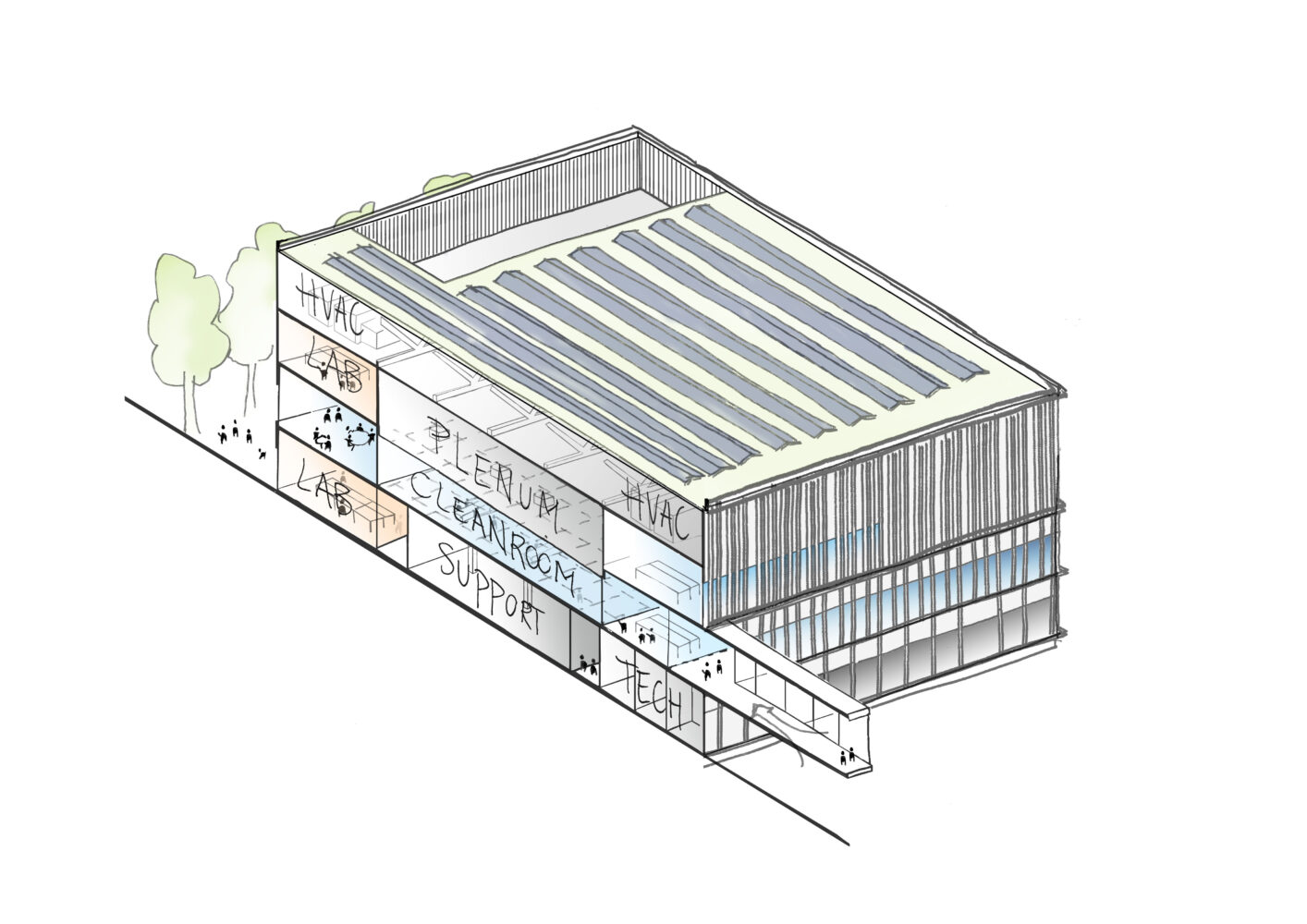
CONNECTING AND VISIBLE
The new cleanroom will soon form a connecting link on campus. But to achieve this, cooperation and knowledge sharing is necessary. From the start, we therefore involve users and stakeholders in the design. Through workshops and excursions, we are creating a shared frame of reference and stimulating support. This involvement creates added value and stimulates sustainable innovation for the cleanroom of the future!
Layers of brand:
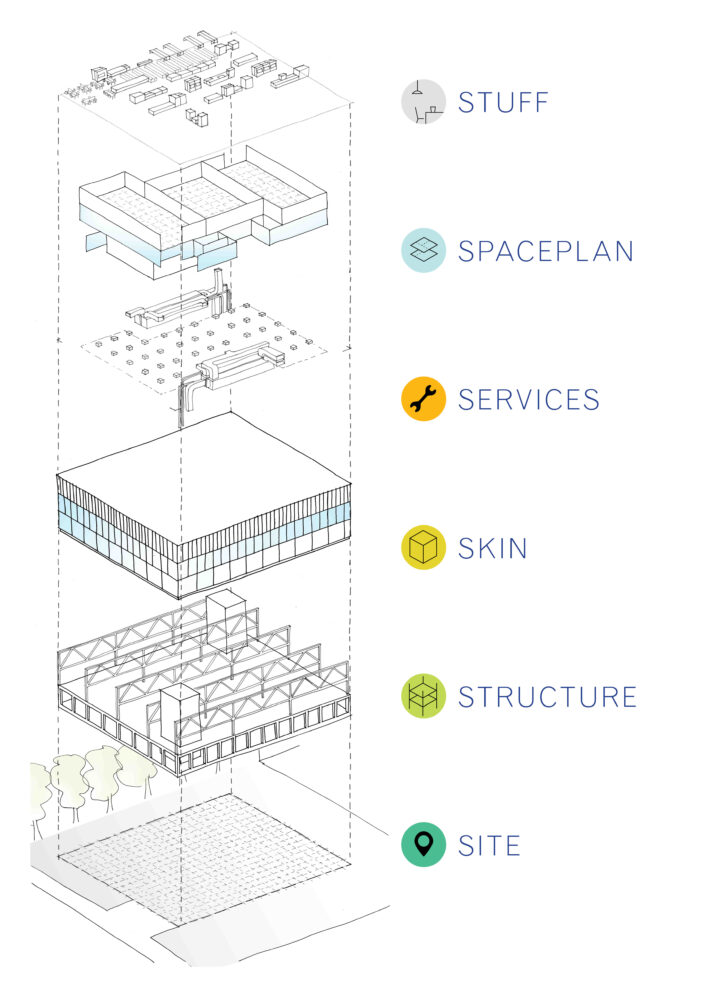
- Project
- Cleanroom TU Eindhoven
- Location
- Eindhoven, The Netherlands
- Client
- Technische Universiteit Eindhoven
- BVO
- 7125 m2
- Start design
- 2024
- Architect
- Renze Evenhuis, Okan Türkcan, Sjoerd Goijarts
- Project Coordinator
- Inge van Zuijlen, Koen Kodde
- Description
- Complete assignment including BIM coordination
We are happy to tell you more.
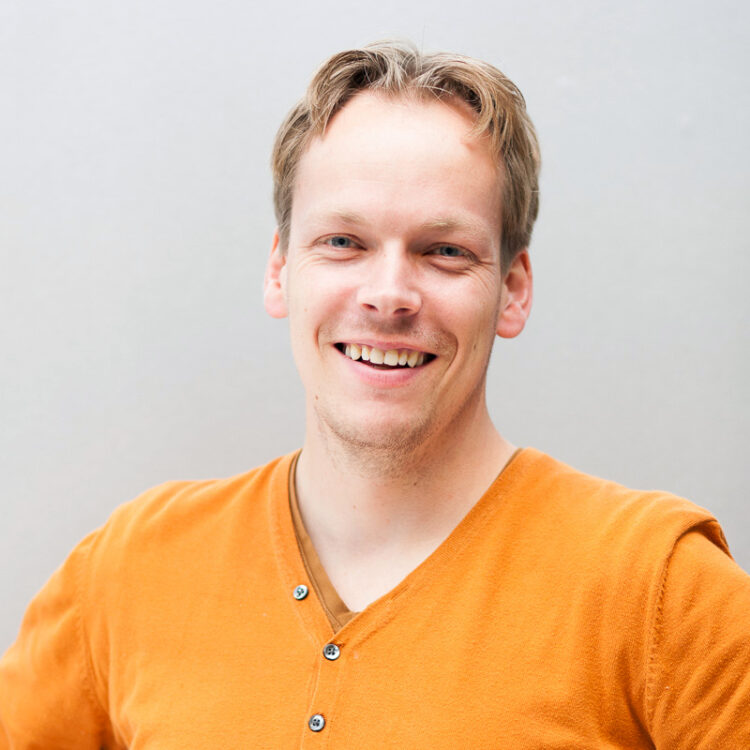
- ir. Renze Evenhuis
- Architect director
- Neem contact op
