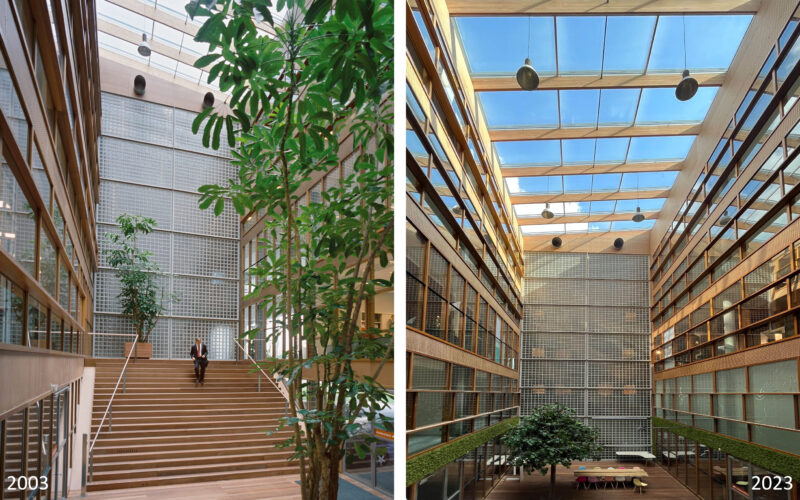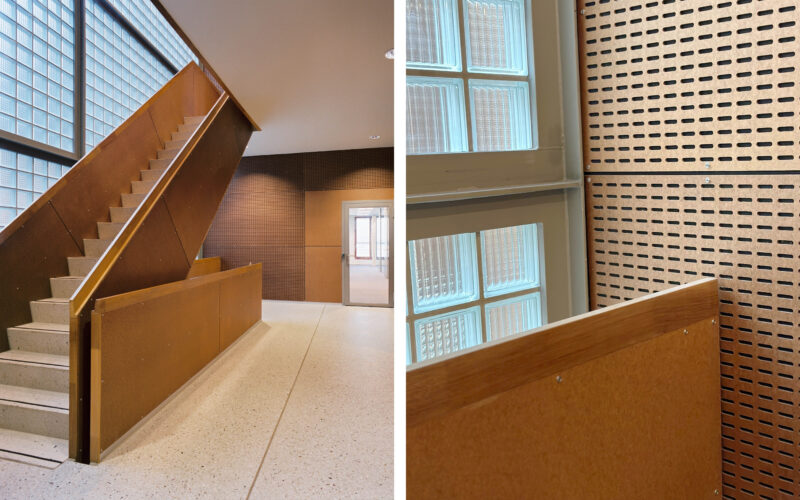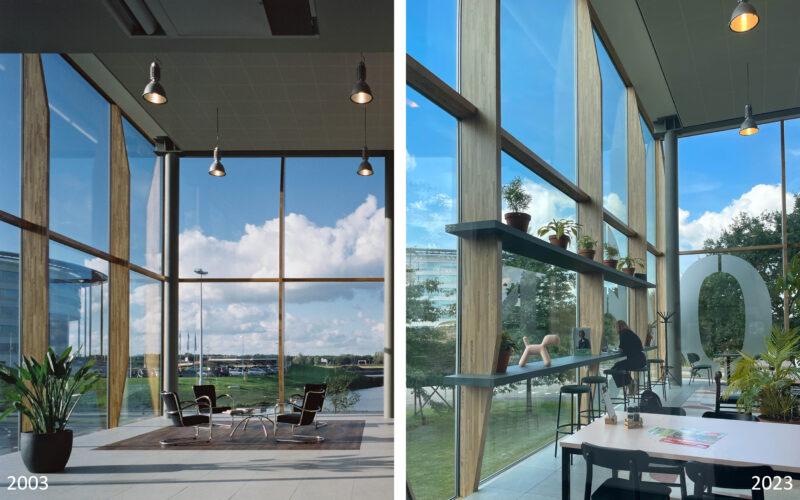How do you design future-proof?
11 October 2023
With today’s knowledge, how do we actually design for the future? Let’s look at a building completed 20 years ago: Kropman in Utrecht. After 20 years in use, how does this building look now? Perhaps even more interesting, is this building timeless?
SUSTAINABLE AMBITIONS
Kropman and Broekbakema certainly had high sustainable ambitions before that time. It was built according to the principle of IFD, Industrial Flexible Demountable Construction. Now, 20 years later, these principles appear to be topical again and fit seamlessly with the ideas of circular building.
SPACE FOR GREEN
To give space for greenery, we put the building on legs at the time and placed the parking underneath. This created space for greenery around the building. The saplings of those days have since reached maturity.
INDUSTRIAL & DEMOUNTABLE
The building consists mainly of prefabricated building components assembled on site. This applies to the main steel supporting structure with prefabricated concrete floor elements, to the facades, cores and installations. The major advantage is a higher quality of the final product and the detachability of all the different building components. The separability makes it possible to reuse parts later. But it is far from that yet, after 20 years the building still looks attractive and vital.

FLEXIBILITY
The building was originally intended for Kropman as the main user, but with flexibility and future-proofing in mind, we designed it as a multitenant multi-tenant business building. Meanwhile, each floor is used by a different tenant. The strength of this building lies in its simplicity. Each floor has two large and freely dividable floors, separated by an atrium that provides daylight. At the other ends of the atrium are cores with stairs, elevators and restrooms.

SUSTAINABLE MATERIALS
The glass facade, a so-called “second skin,” provides a pleasant indoor environment and requires little maintenance. Behind this facade are wooden window frames. Wooden curtain walls mark some special places in the building. Both the atrium facade and the core walls are made entirely of wood and hardboard. The perforations in the hardboard walls provide pleasant acoustics. The beauty and durability of polished concrete has been used for the floors and stairs in the cores. Here the rule is: BUILDING IS FINISHING. These elements are ready-to-use from the factory.

FROM CENTRAL HALL TO LUNCH CAFÉ
Has nothing changed at all? Certainly it has; the large formal entrance with stunning views has been transformed into a lunch café used by all the companies in the building. This is where they meet. In short, after all these years, this building still stands like a house and the sustainable themes of yesteryear are still alive and kicking.