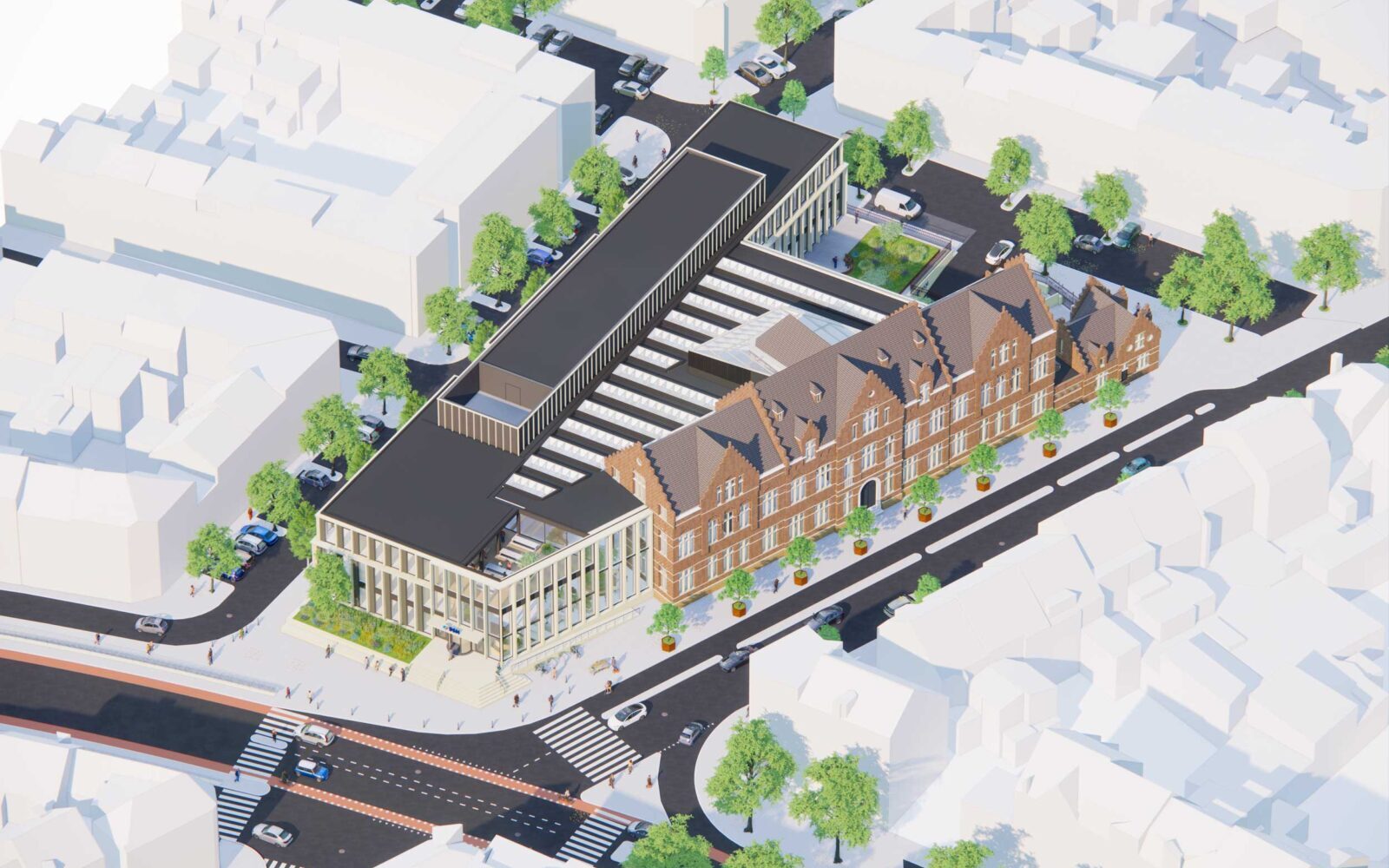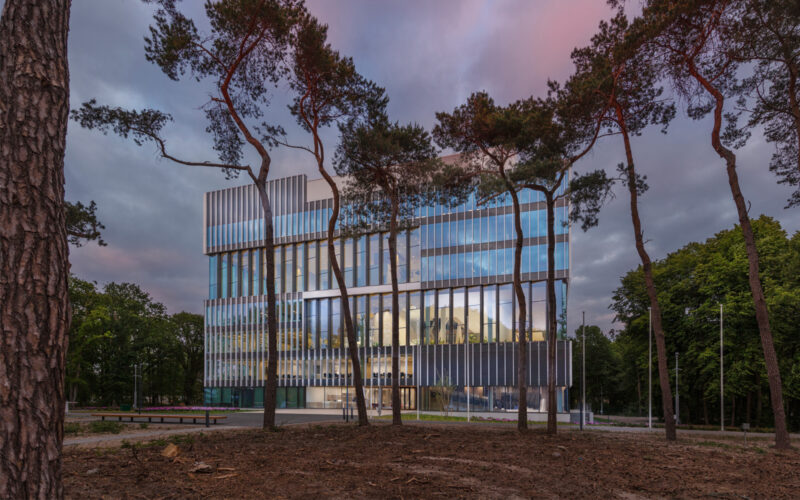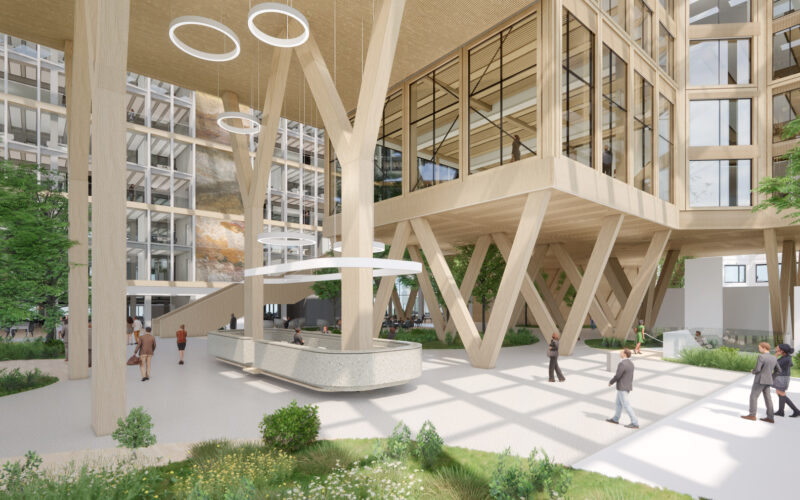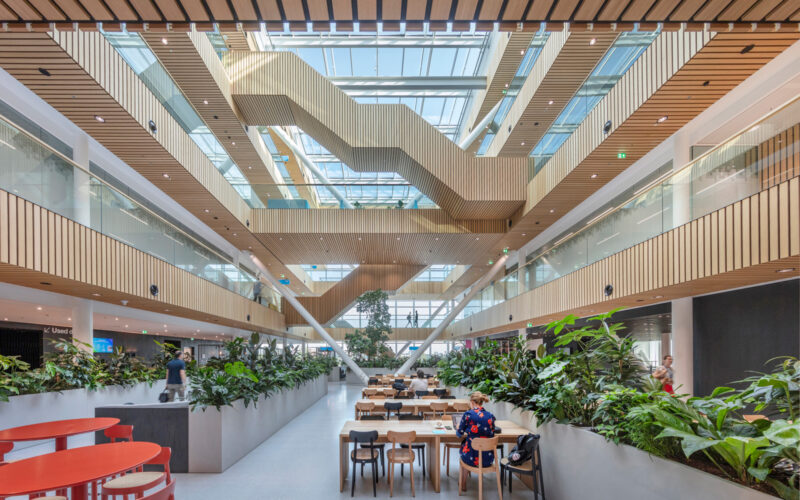
dsm-firmenich Headquarters
THE NETHERLANDS' FIRST PARIS PROOF NATIONAL MONUMENT: NEW DSM-FIRMENICH HEADQUARTERS
How do you transform a monumental trade school and former cinema into an inspiring and ultra-sustainable headquarters? For dsm-firmenich and commissioned by Edge and 3W Real Estate, we designed a healthy and green working environment with a ‘clubhouse feel’. The new home is located in the center of Maastricht, in the middle of the bustling Wyck district
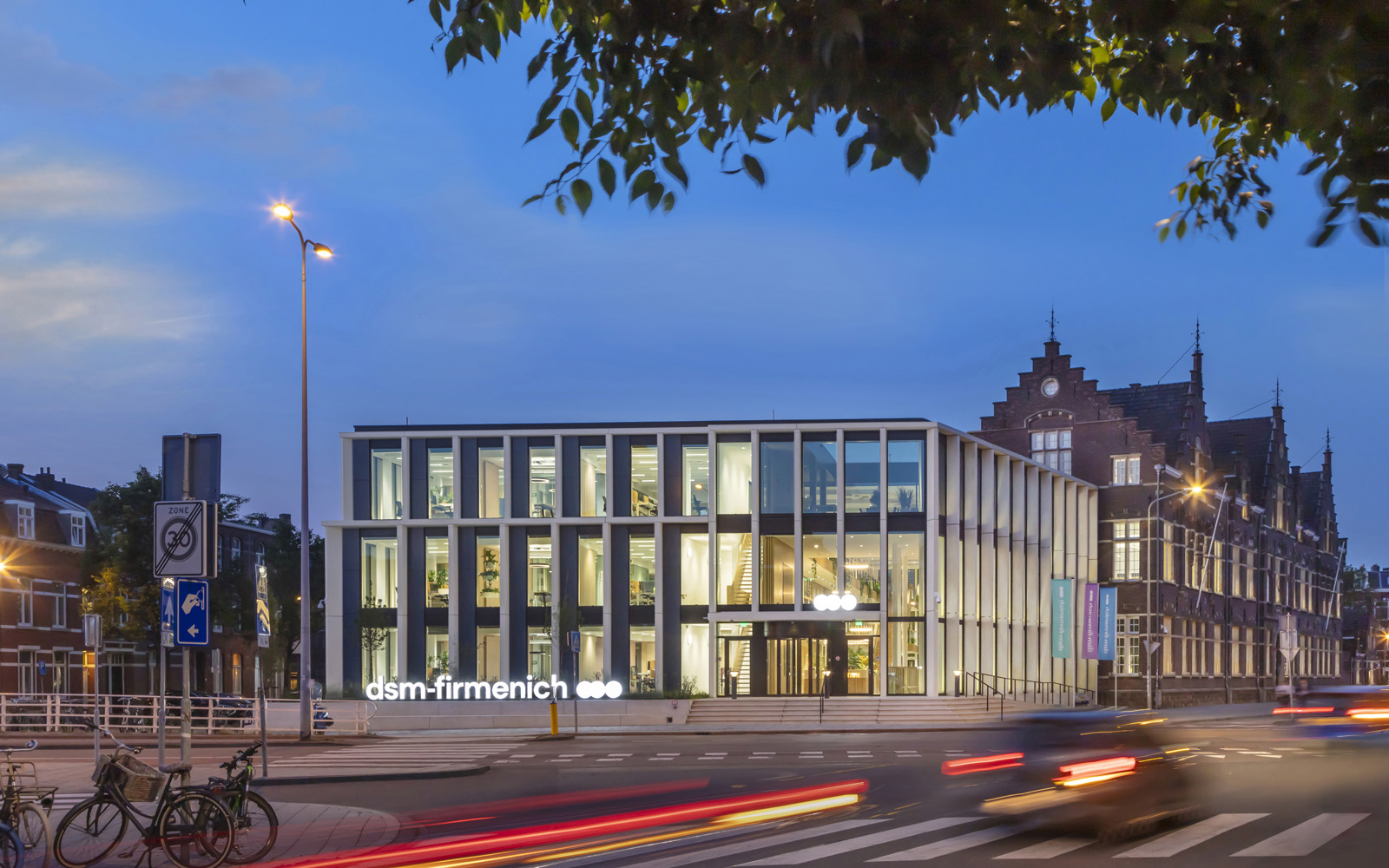
Bright and open environment
dsm-firmenich is a purpose-led company working on research, development and innovations for a healthy and sustainable life; Bright Science, Brighter Living. The new 10,737 m2 headquarters provides a light and open working environment for hybrid working. The more than 720 employees work half their time in the office and half at home or other locations. The new headquarters will open to the dsm-firmenich community in 2024.
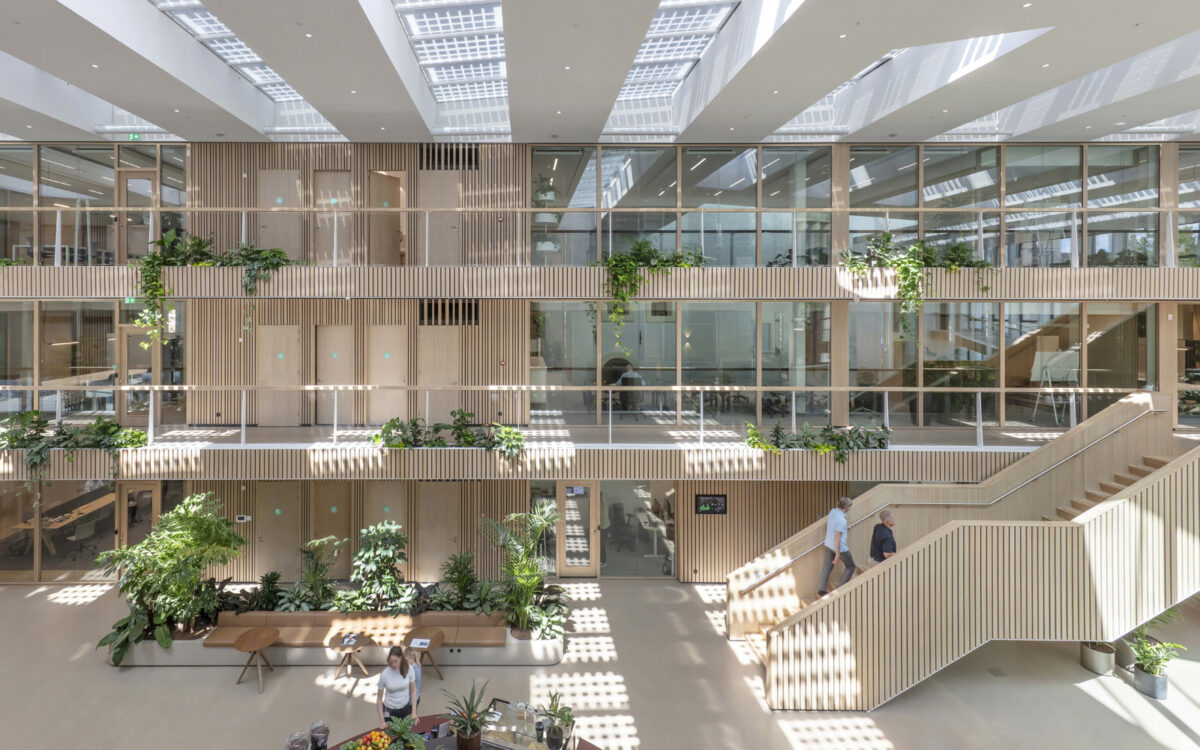
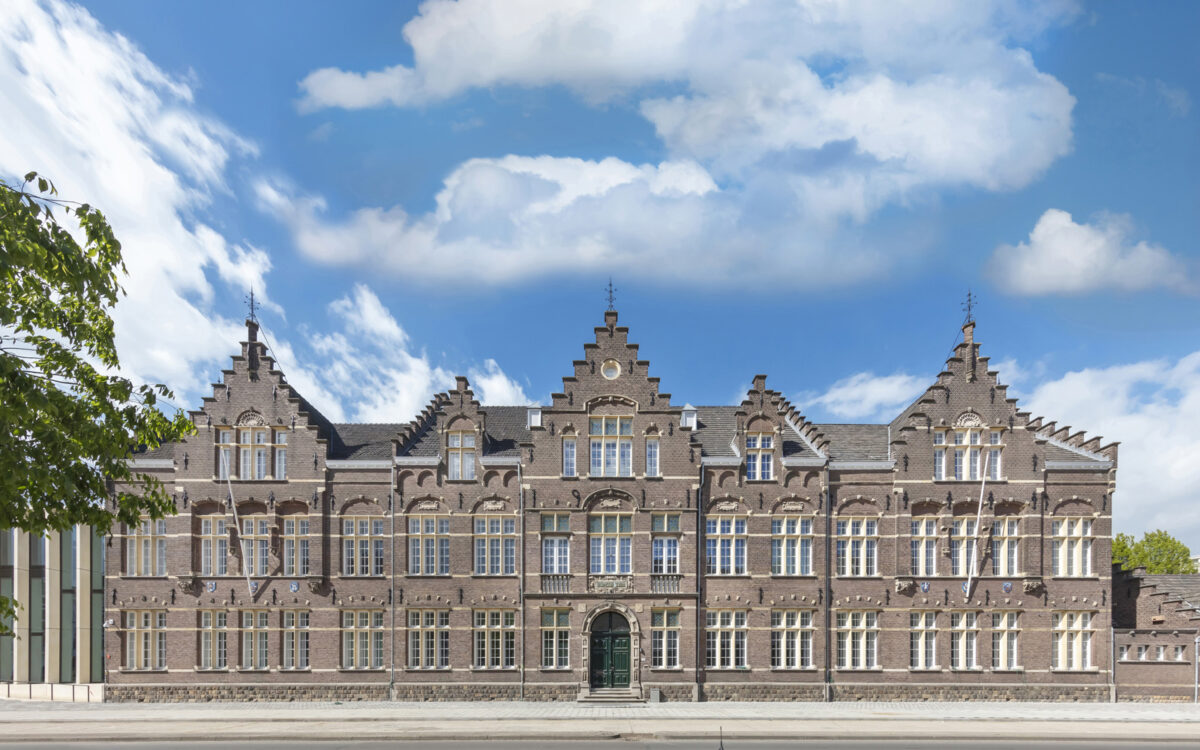
Ensemble of old and new
The design of the dsm-firmenich headquarters gives an impulse to the activity in the city district ‘Wyck’. The ensemble of two buildings consists of the Old Craft School and the 3-story office new building above the existing parking garage of a former cinema. Thanks to the atrium and the facade design – with a strong rhythm of vertical slats on the plinth – the new building section radiates a single entity and identity.
Impulse for the neighborhood
The new building facade has a subtle differentiation with a “setback” on the 3rd layer. Like the green patios on Antoon Lipkensstraat and the backyard on Turennestraat, this provides a good connection to the character of the surrounding neighborhood. The existing building is a National Monument and is located on a historic site. A century ago, a technical vocational school for boys opened its doors here.
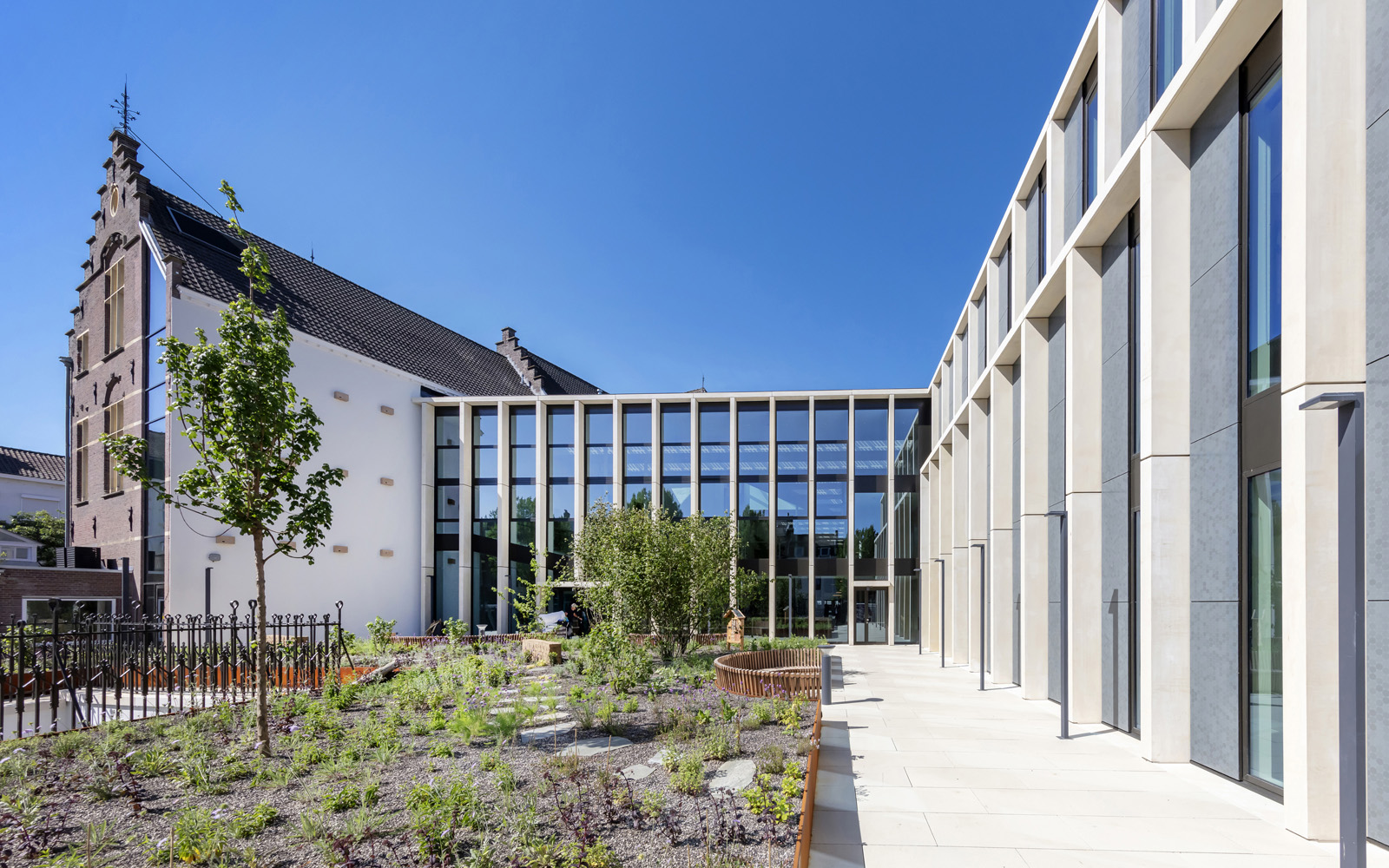
Historical grandeur
The history of the Craft School in neo-Renaissance style goes back to 1911. In the dsm-firmenich headquarters, the hidden building qualities and historical details will soon reappear. Moreover, the old building structure with high classrooms, corridors and main staircases will be preserved. In this way, we will give the building back its historic grandeur and atmosphere. The beautiful location of the building – between the river and the central station – marks the historic link with the region as the birthplace of dsm-firmenich.
Clubhouse feel
The building ensemble is located at Wilhelminasingel and St. Maartenslaan. On the corner, you walk into the building through an inviting entrance with stairs, ramp and large tree box. You immediately experience the grandeur of the atrium. As the heart of the clubhouse, this is the ideal place to meet. At a glance you feel how past and present come together here with the warm wood of the new building, the monumental old brick facade and plant groups with trees. The atrium connects the National Monument and the new building on all levels into one whole via a generous staircase with galleries and a bridge.
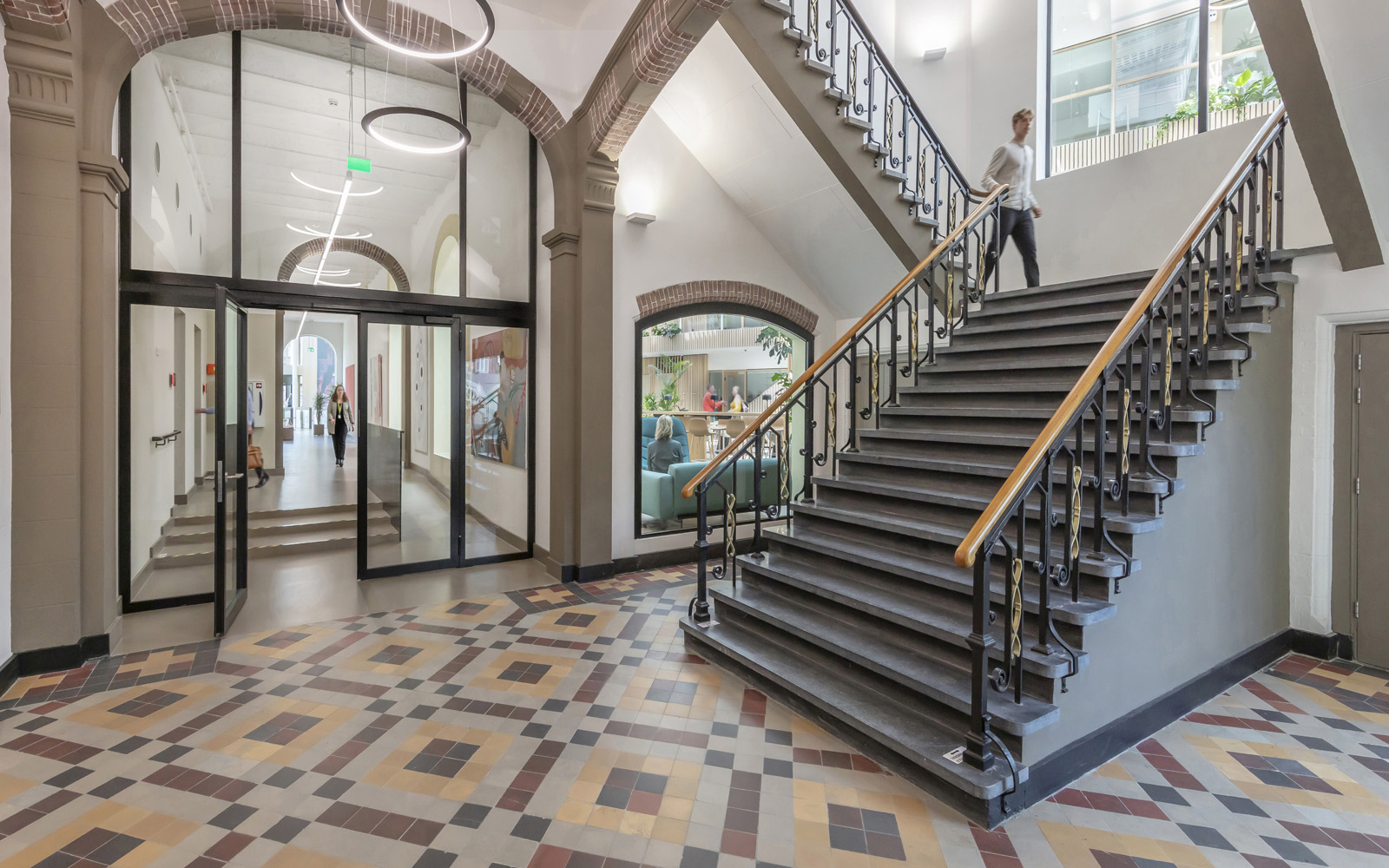
Green work environment
Employees have plenty of daylight throughout the building. The workplaces are largely located on the outside facade and the “clubhouse” also offers plenty of contact with “outside” in other places. Above the main entrance, a roof terrace offers a wide view of the Wilhelminasingel and St. Maartenslaan. While at the back of the atrium you walk into an enclosed garden with all kinds of facilities for bats, swifts, hedgehogs, martens and bees.
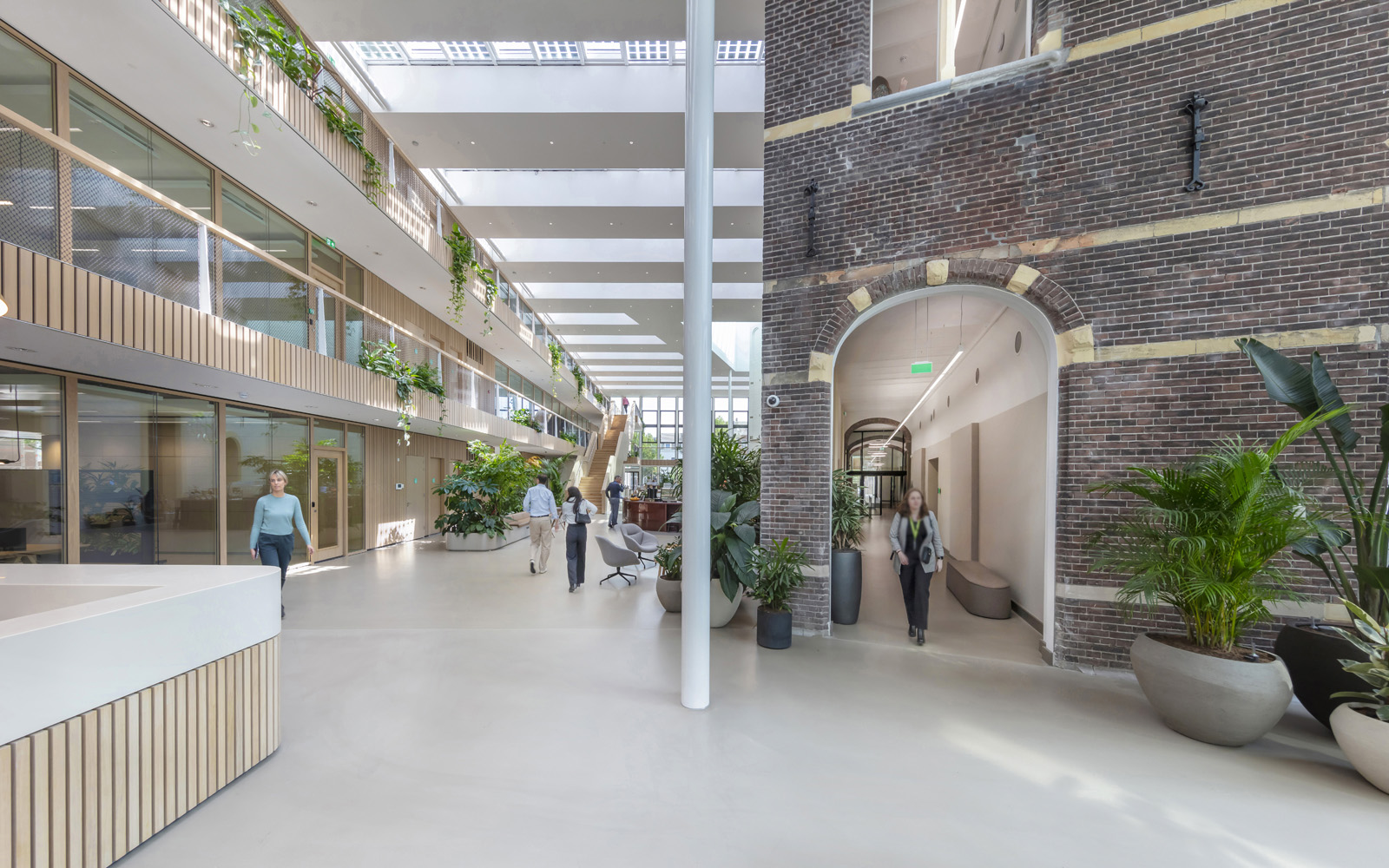
Healthy and ultra-sustainable
For the design of the light, green and healthy working environment, dsm-firmenich will receive WELL Platinum certification. The entire complex, old and new, will soon meet Paris Proof and the new building will meet Breeam Outstanding. Furthermore, the office is climate-adaptive thanks to the solar panels on the roof and in the facades, the basement basins for rainwater storage and the green areas.
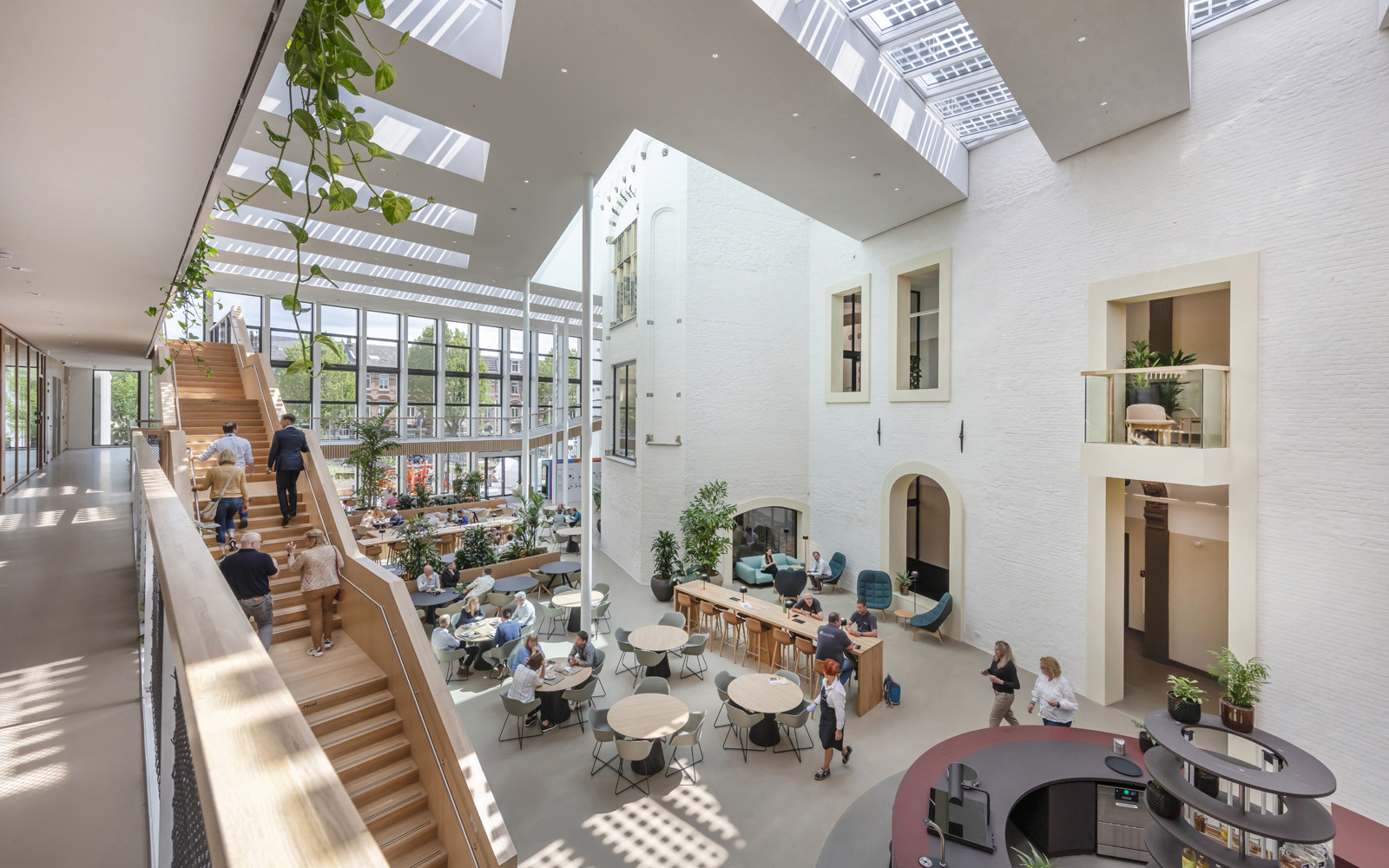
Take a look at the image below to see what circular and sustainable choices were made within this design.
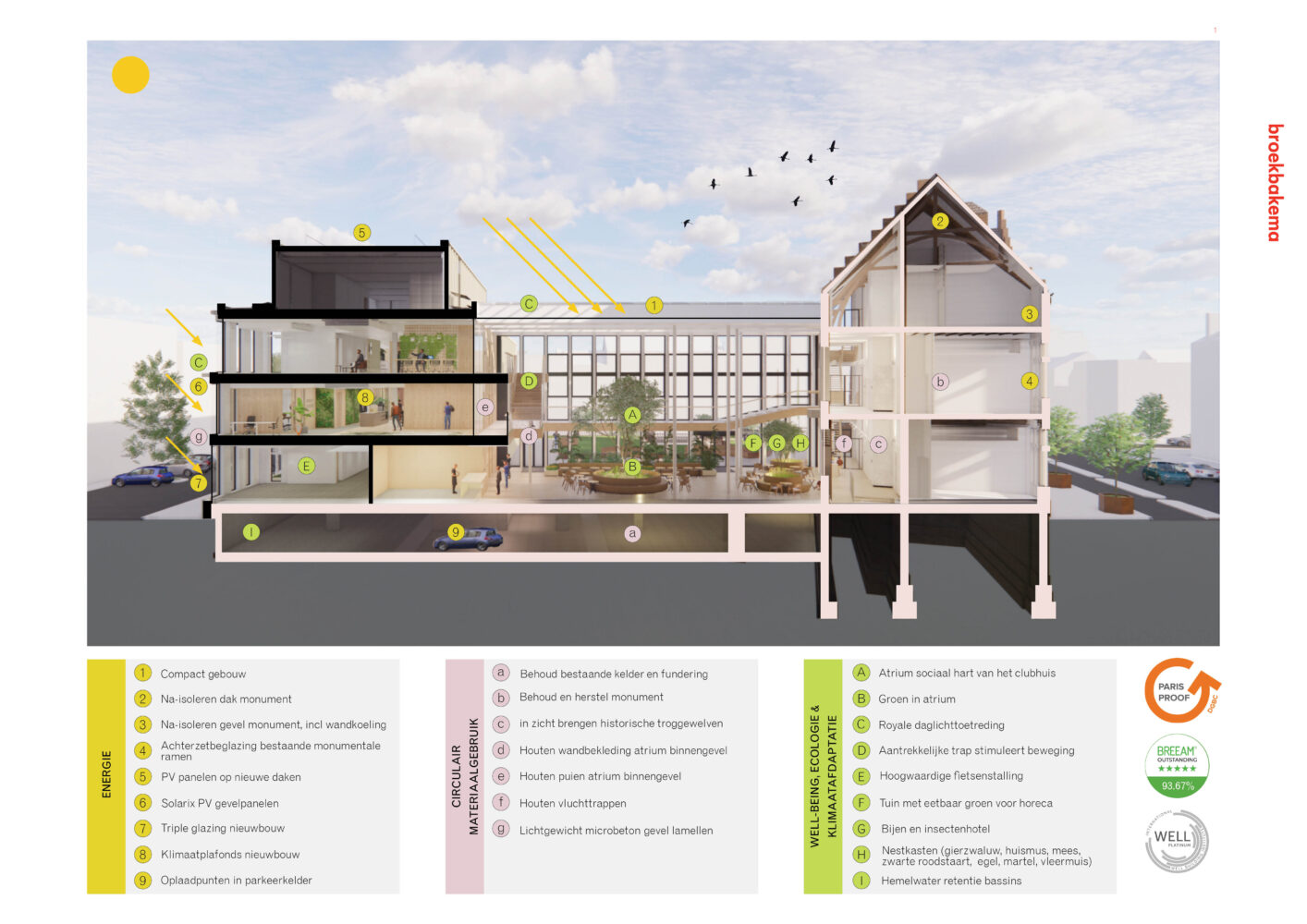
- Project
- dsm-firmenichHoofdkantoor Maastricht
- Location
- Maastricht, Nederland
- Client
- 3W, EDGE, BAM
- Gross floor area
- 10.740 m2
- Start design
- 2021
- Architect
- Erik van Eck MArch, ir. Ruud van Ginneken, ir. Twana Gul
- Projectcoördinator
- ir. Ruud van Ginneken, ir. Matthijs Karstel
- Description
- Design including BIM coordination, aesthetic guidance and execution.
We are happy to tell you more.
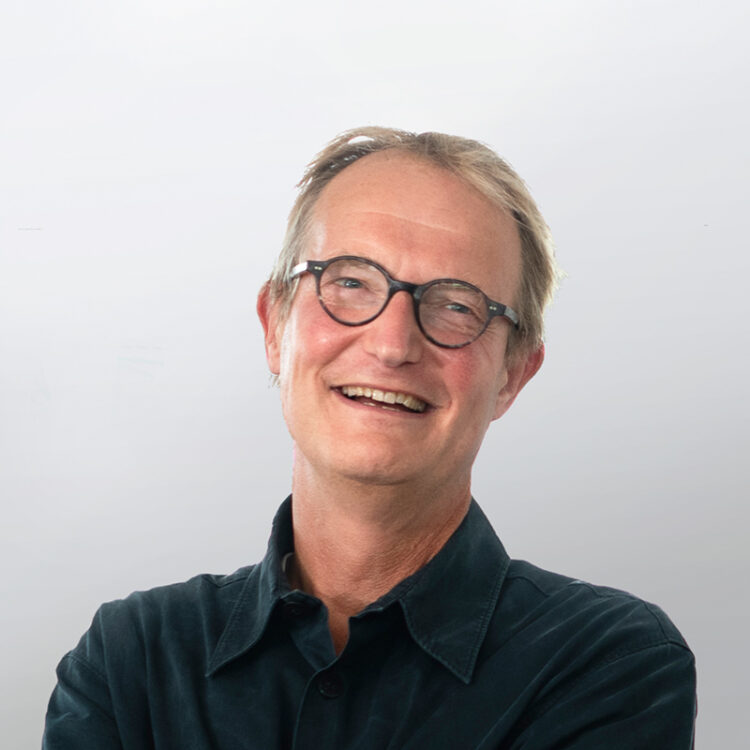
- Erik van Eck
- Architect director
- Contact



