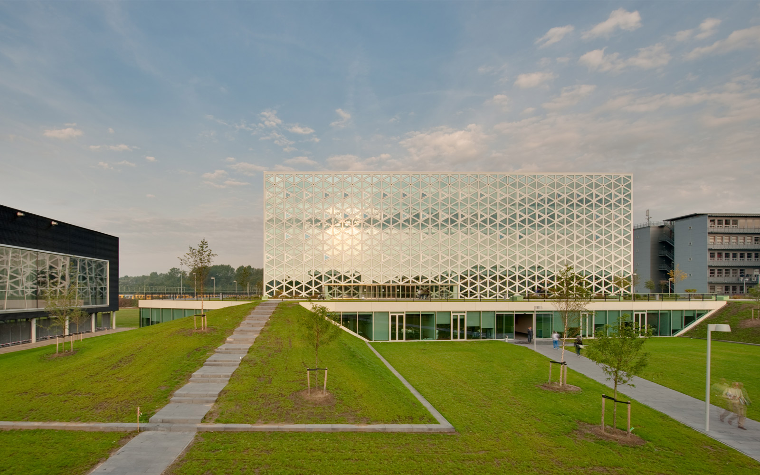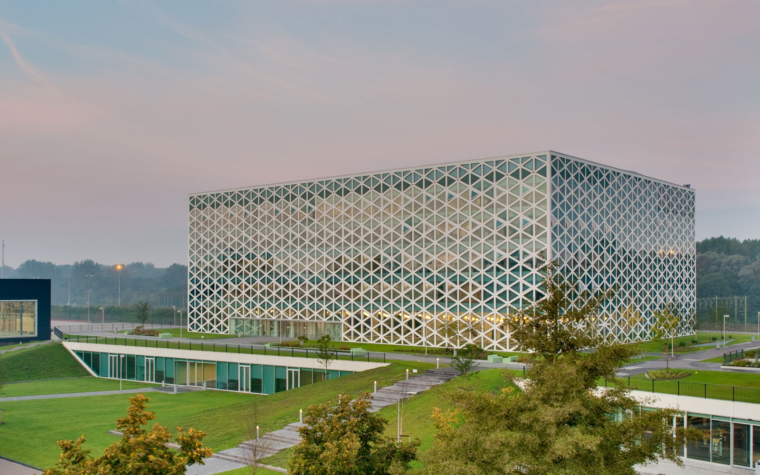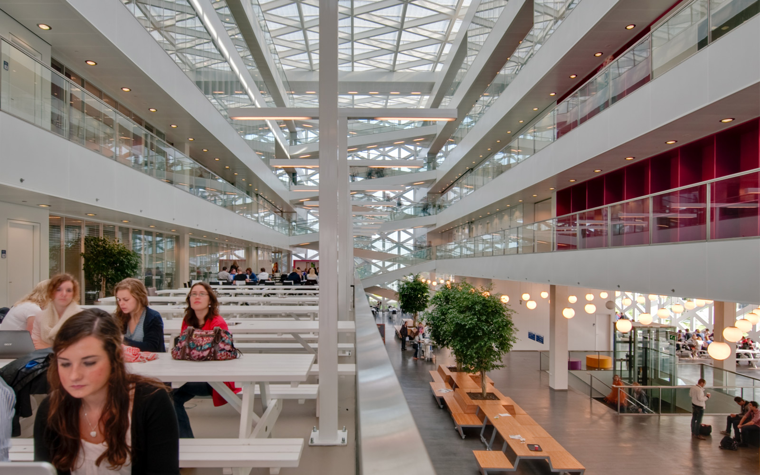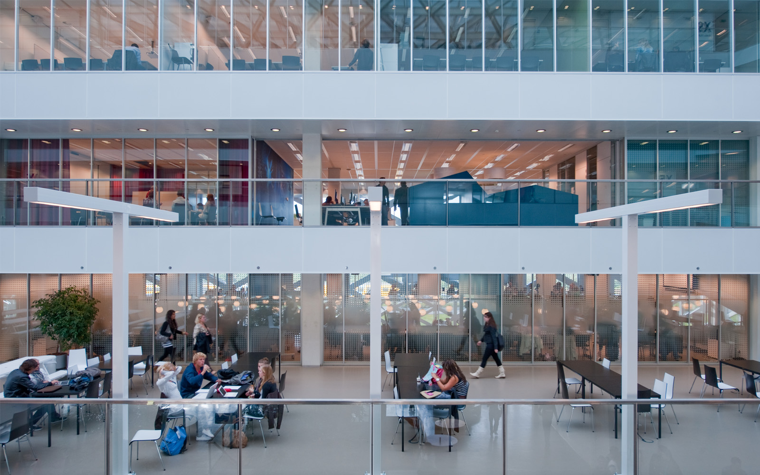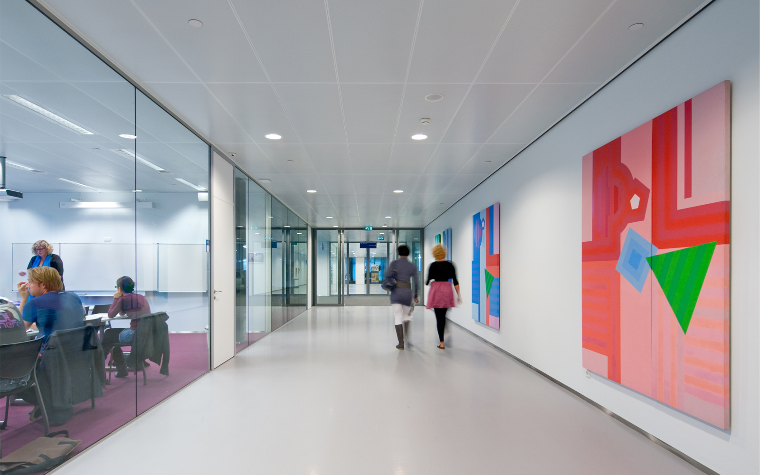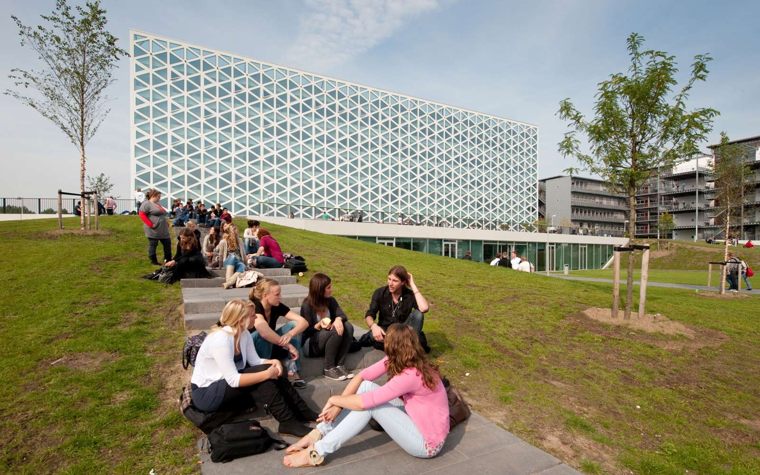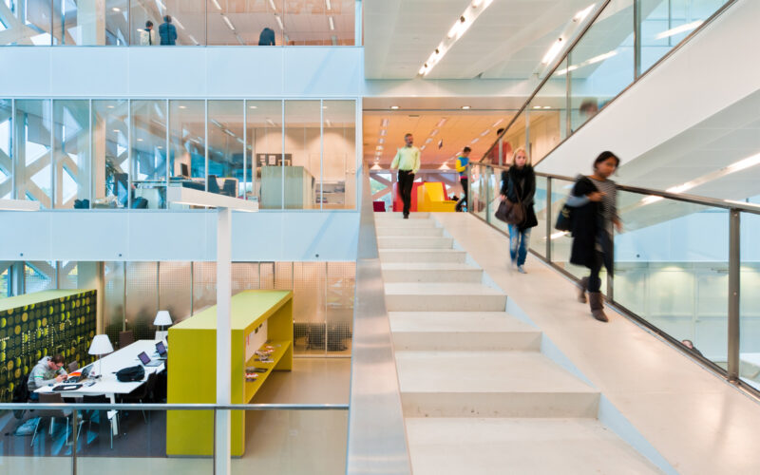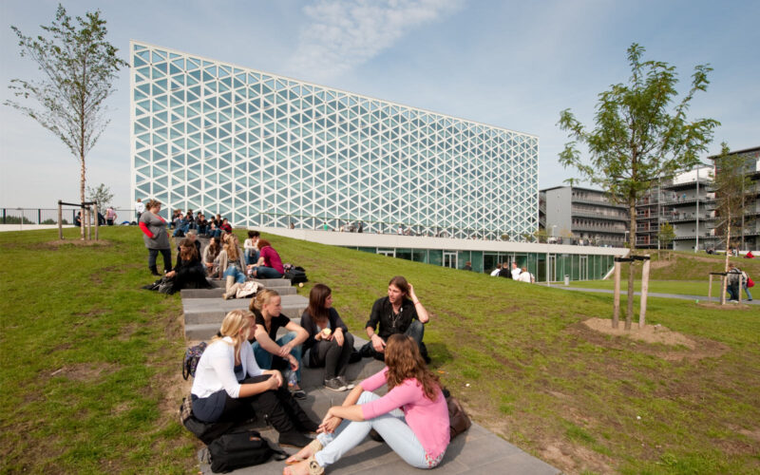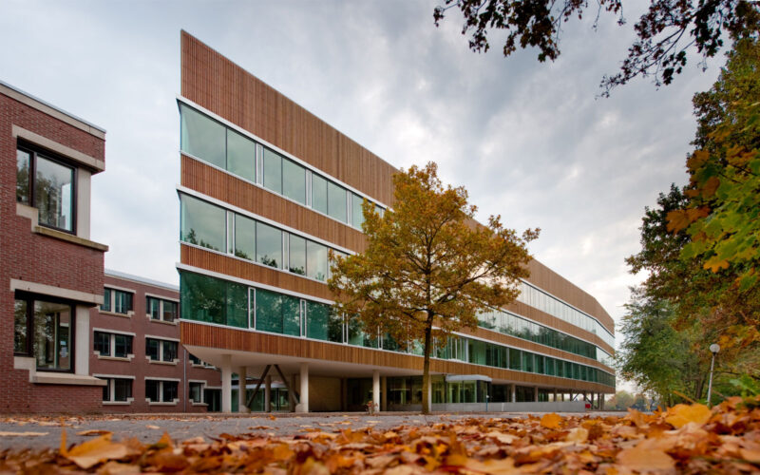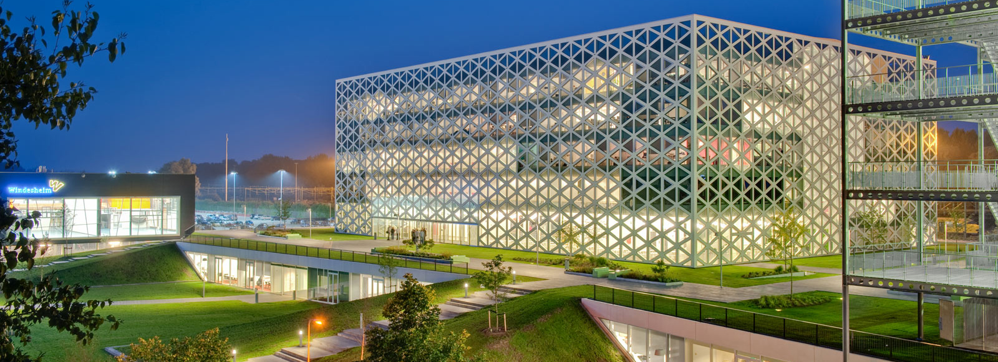
Christian university of applied sciences Windesheim – Gebouw X
Cathedral for education of the future
Circulation of knowledge through meeting, students from different faculties inspiring each other and working together, a building that is sustainable, transparent and spacious, which is illustrating current issues in education and at the same time feels as a safe place. All these goals come together in the new educational building: Gebouw X.
Architecture that shapes the circulation of knowledge
In Gebouw X, with its many visual relations and meeting points, the circulation of knowledge is almost literally tangible. The building consists of two wings that are connected by a central atrium. The wings are shifted in height and are connected by walkways through the atrium. This split level structure emphasizes the accessibility and connection between the two parts of the building. The spacious central atrium allows several ways of meeting and is visually connected to all floors. Sunlight enters the building and, combined with the glass inner walls, creates a light and transparent interior.
Flexibility in function
Within the building, each different function clearly has its own place. During the years the building should be able to grow according to the educational ambitions and the diversity in educational methods of Windesheim.
The building is now mainly suitable for educational use, but can also be transformed into an office building. The fixed elements in the building form the basis on which adaptable, temporary elements create a more specific layout and atmosphere. The future-proof construction with its large spans provides endless possibilities for transforming the floor plans.
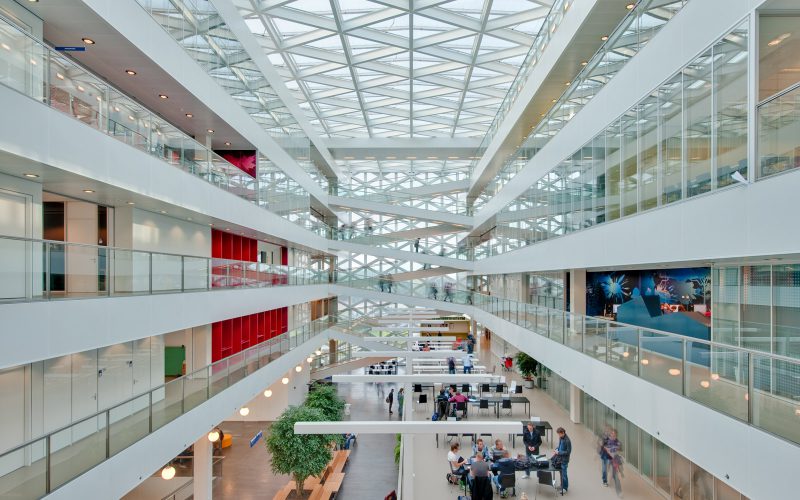
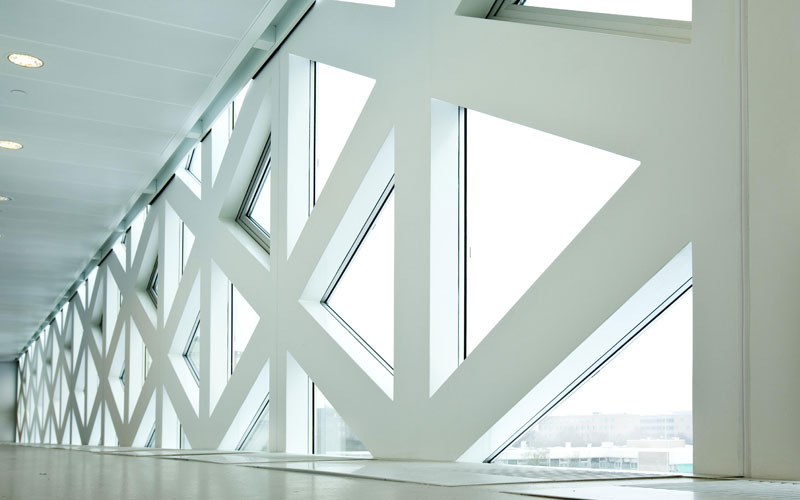
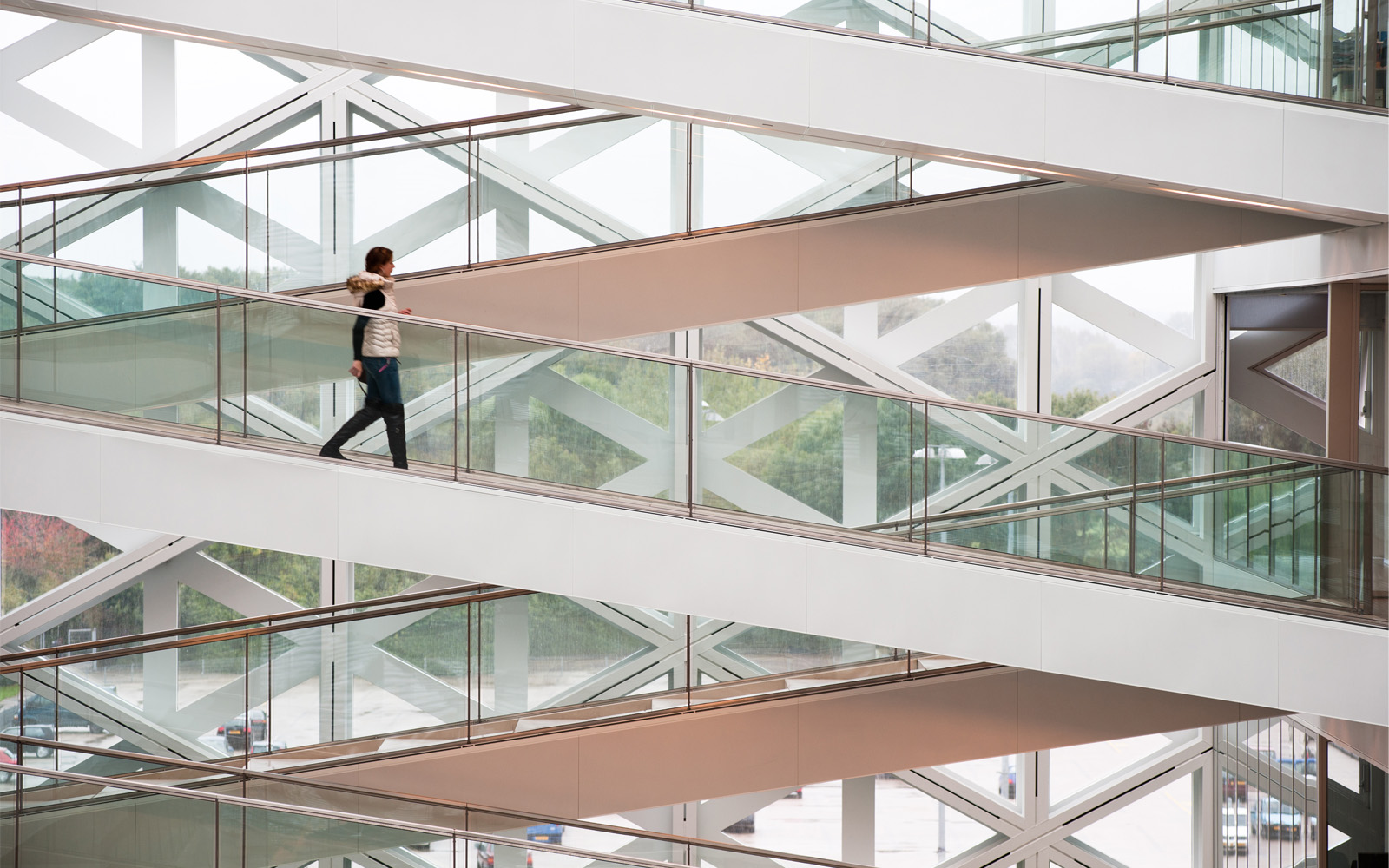
Identity and flexibility in the interior design
The interior design of Gebouw X emphasizes the strong identity of the building, combined with flexibility. The basis of the interior is neutral, all the basic elements of the building are white or very light coloured. Within this neutral basis, the brightly coloured objects give guidance on how to move through the flexibly set up space. Examples of these objects are the mailboxes, the pantries, the counters, the conference rooms and the lounge furniture. In the core and in the other closed spaces, like the toilets, lecture room and television studio, the interior is designed with grey and few contrasting colours as a starting point.
Users decide on the colour and atmosphere. The design of the permanent elements creates a recognizable ‘home’ and own identity within the building. Together with the users we picked the colour and graphic design of the walls, screens, curtains, foils and carpets, matching the educational field. By doing this, the different areas in the building get their own identity and fitting atmosphere.
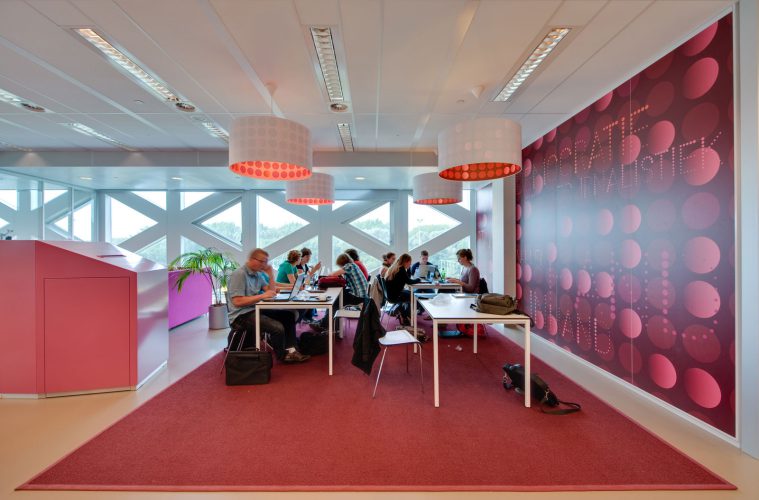
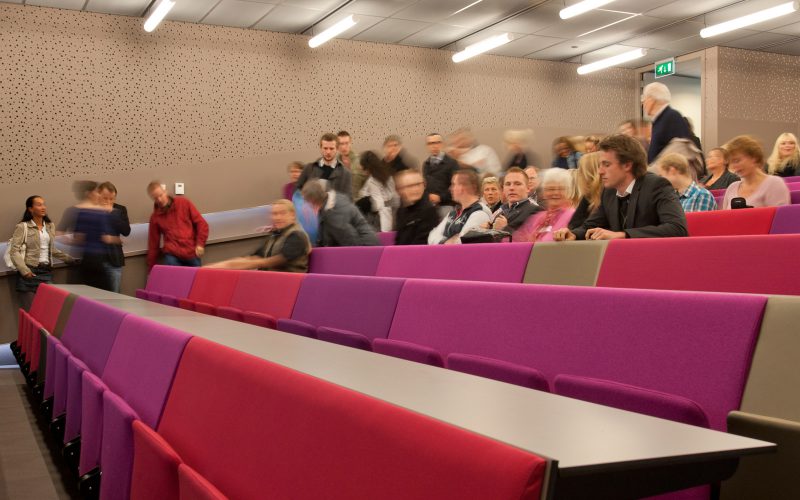
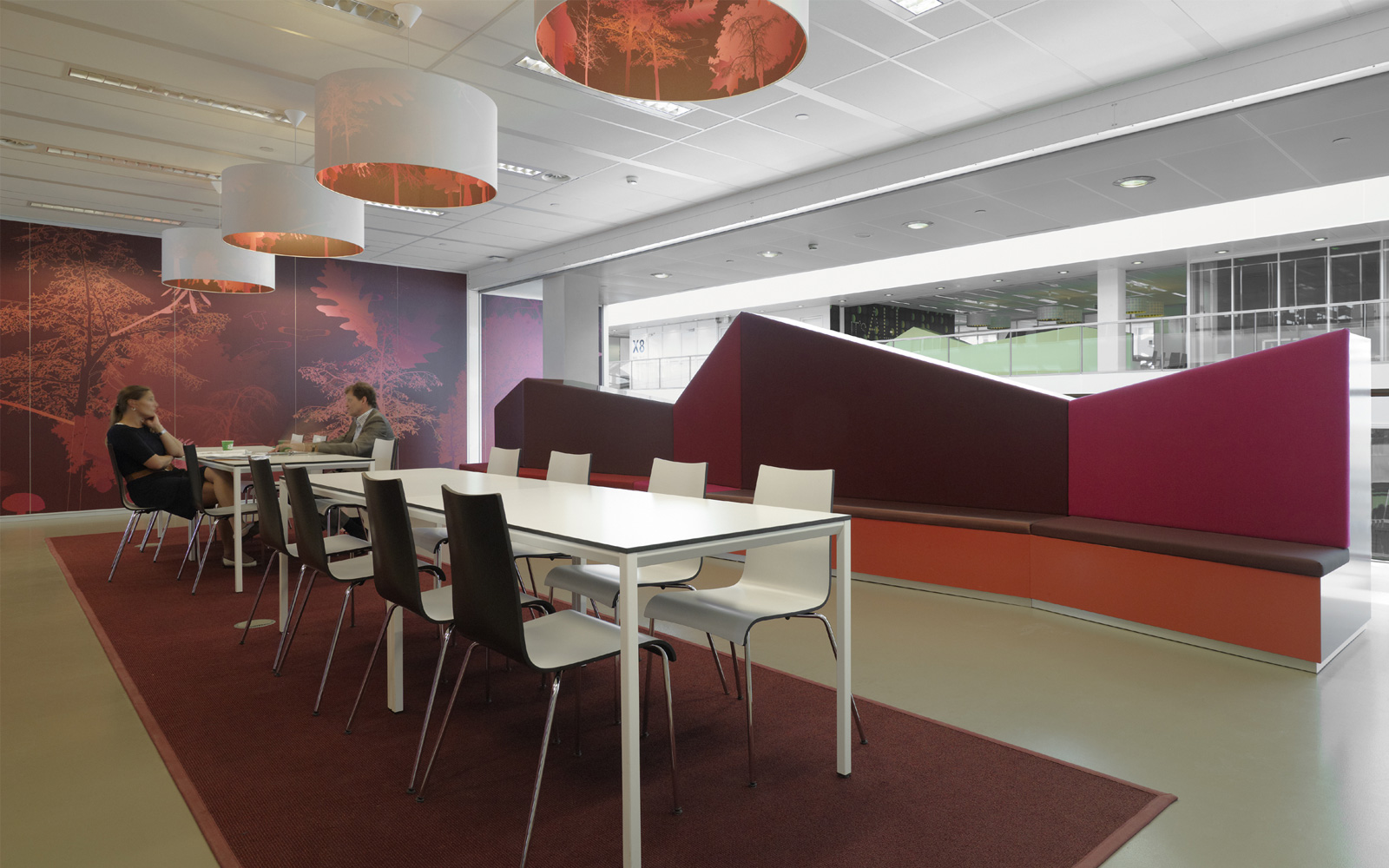
Sustainability as a stimulant
We embedded the structure carefully into the landscape. We actively considered the forest and its valuable trees, plants and fauna during the design of the compact building and its 400 parking spaces. For instance, rainwater is infiltrated into the soil directly. We also considered natural values such as local dunes and historical zones such as old settlements nearby.
Sustainability was a self-evident part in designing the building. Therefore, the building is a stimulant for the users to be more aware of sustainability.
Construction
The main supporting construction is made out of concrete, with addition of recycled concrete as an aggregate. The Bubble Deck floors reduce weight and the quantity of material. The plastic façade is completely prefabricated. This prefabrication ensures a clean production process and guarantees a qualitatively high standard product.
Energy
The insulation value of the façades is very high. The energy efficient heat pump, the energy saving ‘warmtewiel’ (heat wheel) in the ventilation system and the HF luminaries, with daylight regulation and presence sensors, ensure energy saving and a comfortable indoor climate at the same time. Efficient toilets limit the use of drinking water; the rainwater falling on the roof is brought back to the surface water.
Materials
To decide on the detailing and materials, intensive consultations with the facility services resulted in a sustainable and maintenance-friendly building. Therefore, the permanent construction and the more flexible elements in the building were differentiated. The greencalc score is 265, including the use of green electricity, which results in the highest label possible: the A label.
Gebouw X is building of the year 2011.
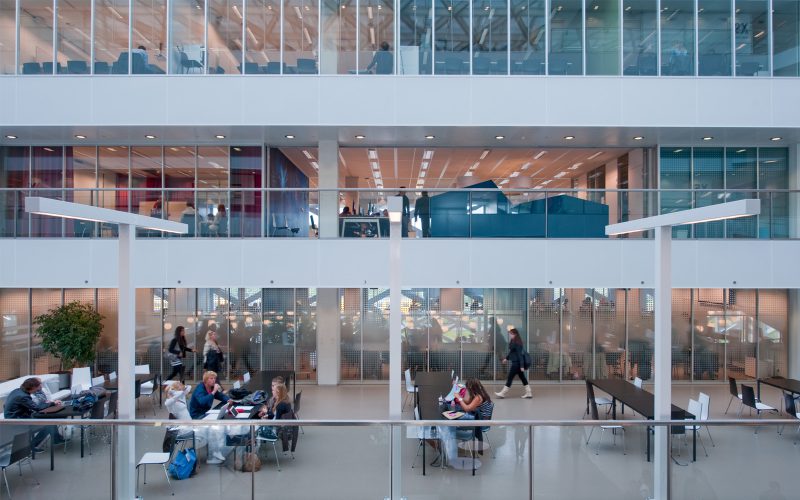
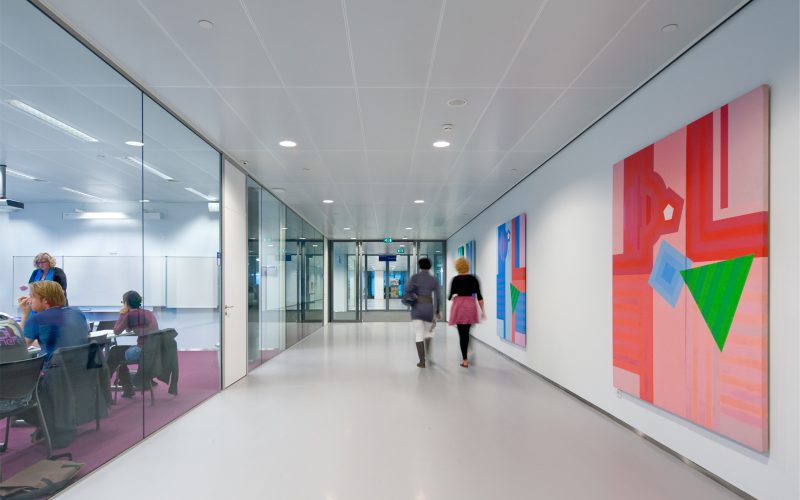
- Project
- Christian University of Applied Sciences Windesheim, BNA Building of the year 2011
- Location
- Zwolle, The Netherlands
- Client
- Christian University of Applied Sciences Windesheim, Zwolle
- GFA
- 25540 m2
- Start design
- 2008
- Completion
- 2010
- Commission
- Total assignment with supervision, including master plan and interior
- Architect
- Ir. Aldo Vos; Ir. Pim Pompen; Ir. Meindert Booij; Cees Schott AvB; Ir. Tessa Barendrecht
- Project manager
- Ir. Willeke van de Groep
- Contructional draughtsman
- Bouke den Ouden
- Description
- University of Applied Sciences, faculties of Journalism and Economics. Two sports fields, a restaurant, a parking garage for 260 cars and a bicycle garage for 600 bicycles.
We are happy to tell you more.
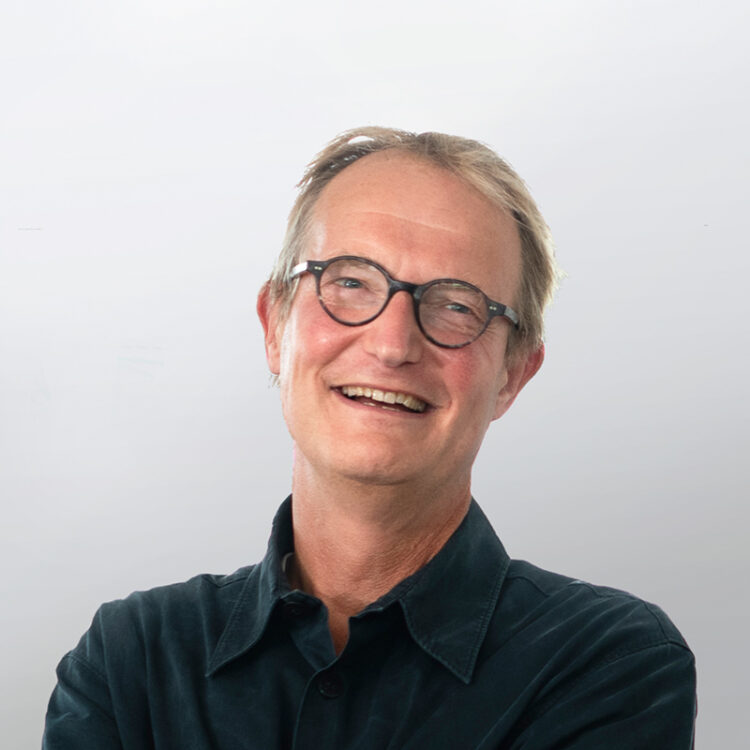
- Erik van Eck
- Architect director
