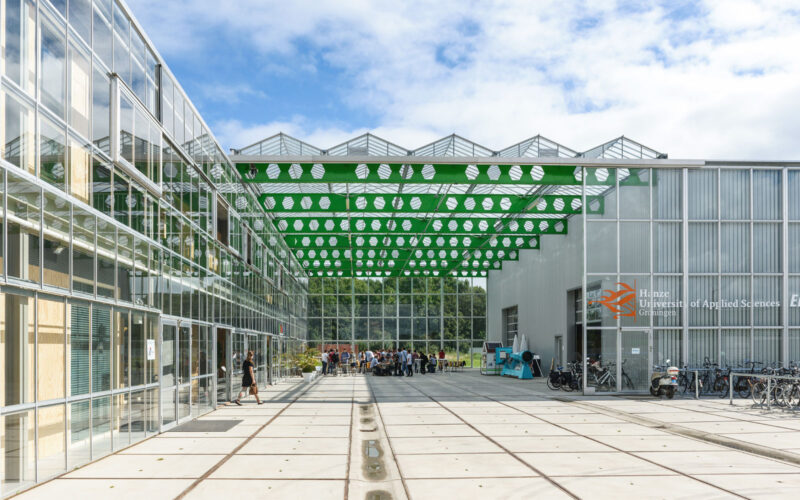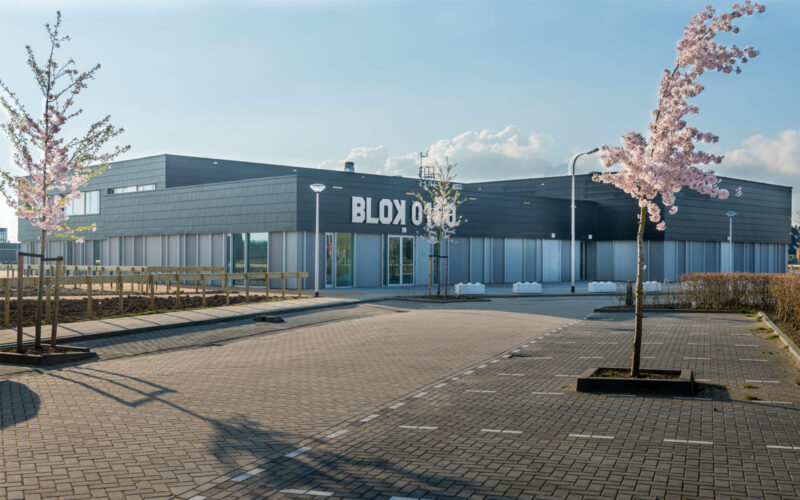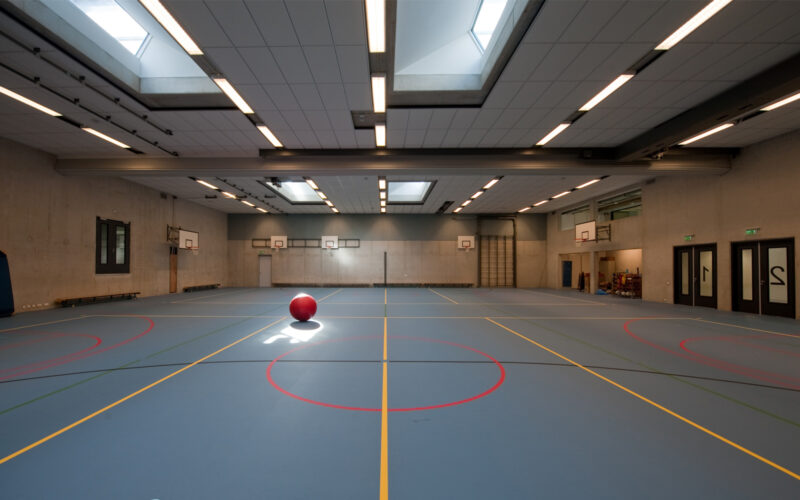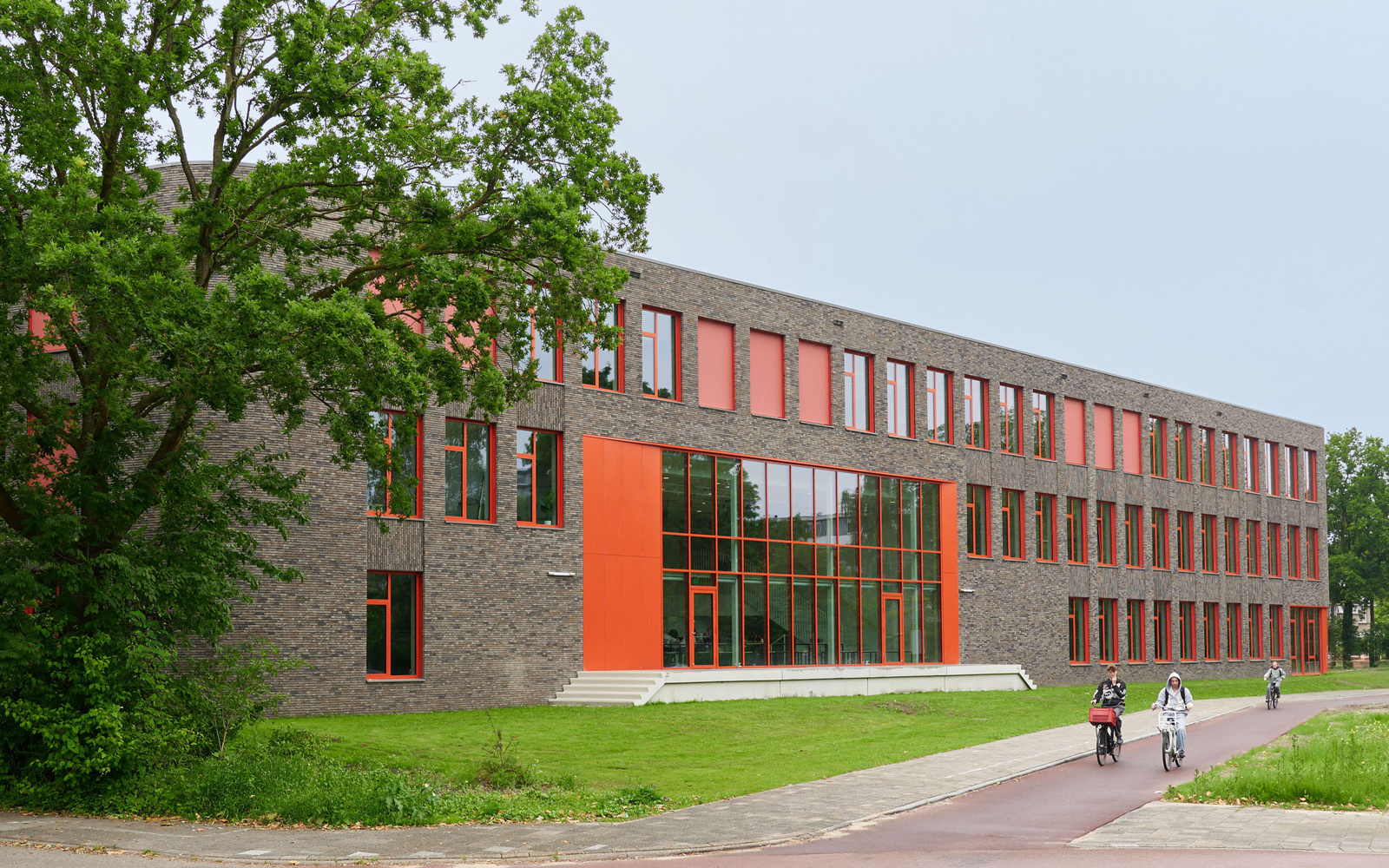
ASHRAM COLLEGE Alphen aan den Rijn
A SUSTAINABLE SCHOOL BUILDING IN ALPHEN AAN DEN RIJN
For the second time we had the honor to design a school building for the Ashram College, this time in Alphen aan den Rijn. How do you design an inspiring learning environment with limited space and smart reuse? For us, the answer is clear: by giving both the location and materials a second life. The new school building, realized next to the old one, remained in use during construction.
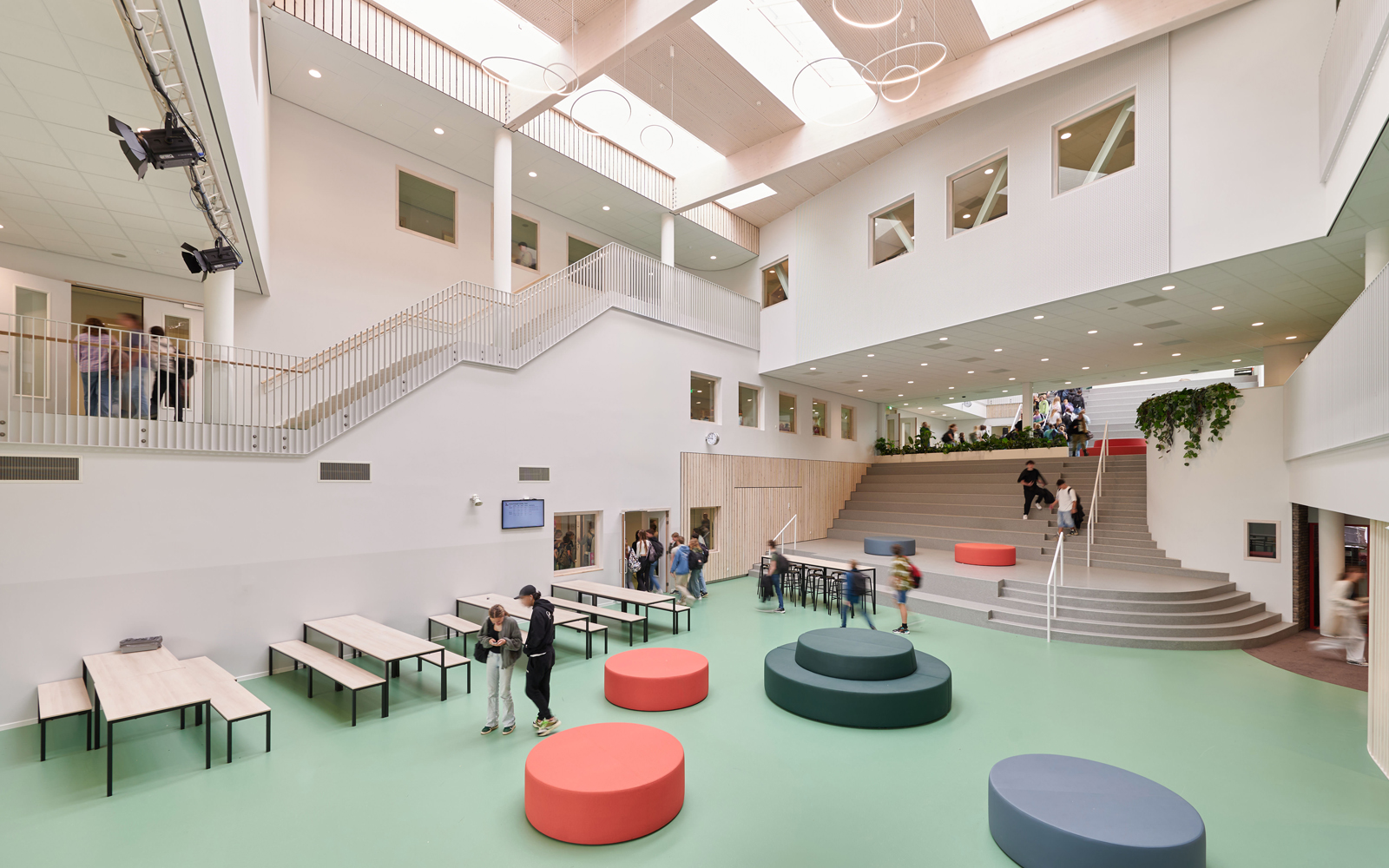
A SCHOOL THAT BREATHES CONNECTION AND CREATIVITY
This building is more than a place to learn – it is an environment where students feel at home and are encouraged to be the best they can be. The central “street” connects different domains, such as Art, Math and Science, each with a recognizable identity and learning space. The domains are modular in design and flexible in order to respond to future changes. Students’ main traffic flows do not cross the domains. As a result, the domains exude a fine peace and security.
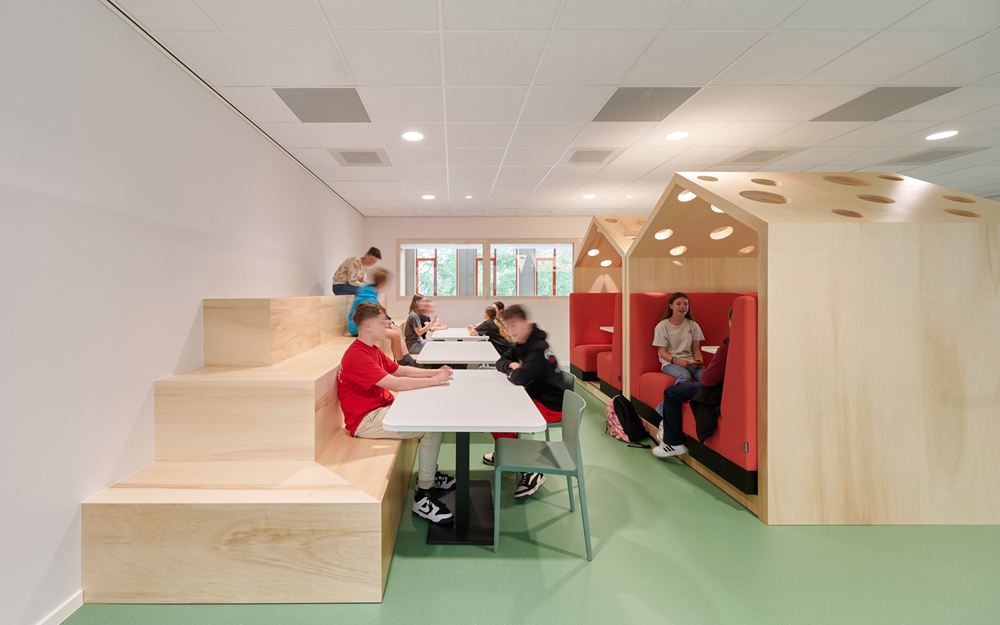
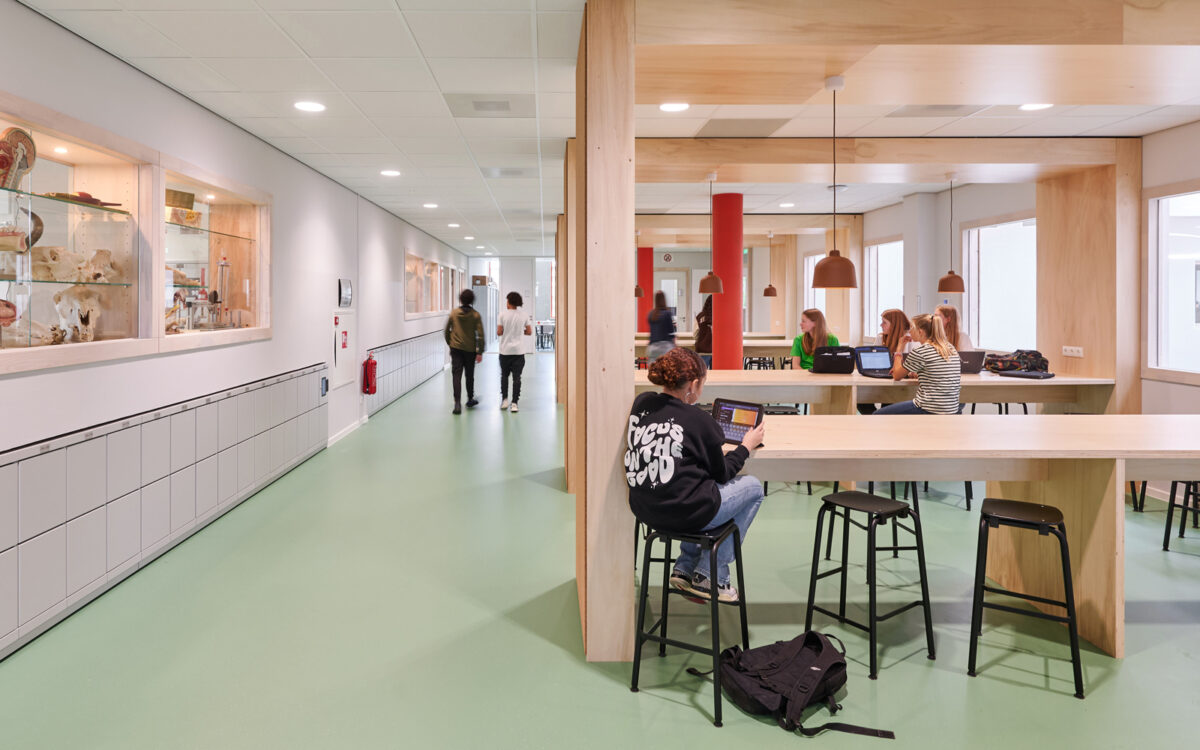
LIGHT AND SPACE IN THE HEART OF THE SCHOOL
The bright atrium, offers expansive views of the surroundings and allows natural light to flood in abundantly. From here, the central street runs up to the future roof garden above the gymnasiums – a peaceful place where nature and school life come together. Clever building techniques, such as demountable steel trusses and wooden roof structures, bring together atmosphere, acoustics and insulation into one harmonious whole.
CIRCULAR AND SUSTAINABLY DESIGNED
Sustainability is woven into every detail. Materials from the old building were reused: wooden ceiling elements were incorporated into the new walls and the old gym floor now shines in the drama room. Even the climbing frames and fencing were given a new use. The building is gas-free, energy-neutral and equipped with solar panels and a CHP system, making it future-proof and environmentally friendly. The use of natural materials and colors has created a healthy and pleasant indoor climate.
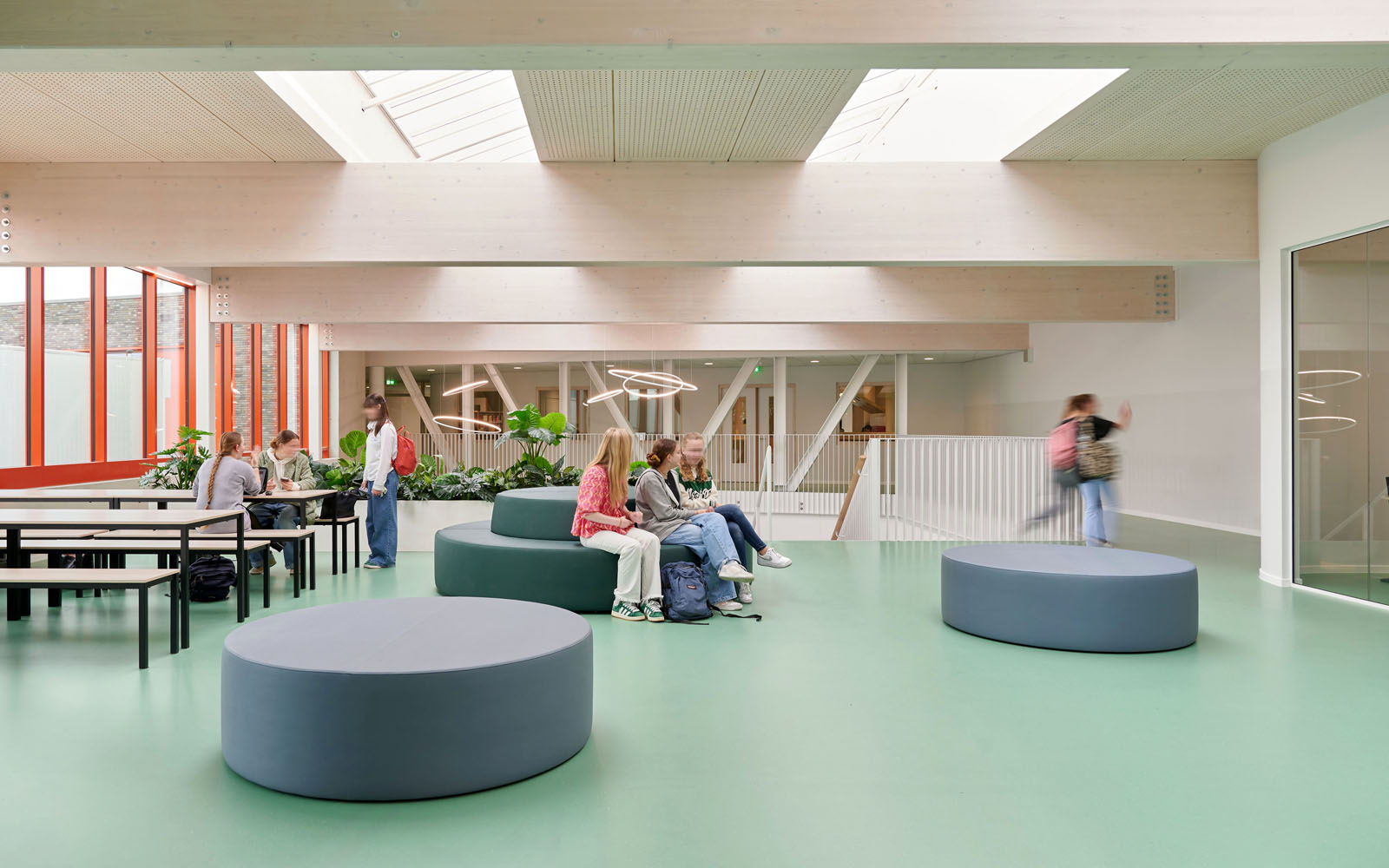
A VIBRANT EXPRESSION OF CREATIVITY
The classrooms for music, drama and visual education are located in a central location, close to the stage and entrance. Integrating the lockers with display cases gives students’ creative works a prominent and visible place in the school. The interior includes many expression walls that provide space for students’ creative work. And with a design competition among students, we were able to create fantastic wall art in the gymnasiums.
CONNECTION WITH THE NEIGHBORHOOD
By cleverly placing the new school in the corner of the site, the building manifests itself on the street side while preserving the existing mature green space around the schoolyard. The building’s boomerang shape embraces the new schoolyard, providing a safe, green break area near the main entrance. The design takes into account separation between bicyclists, cars and pedestrians, enhancing safety.
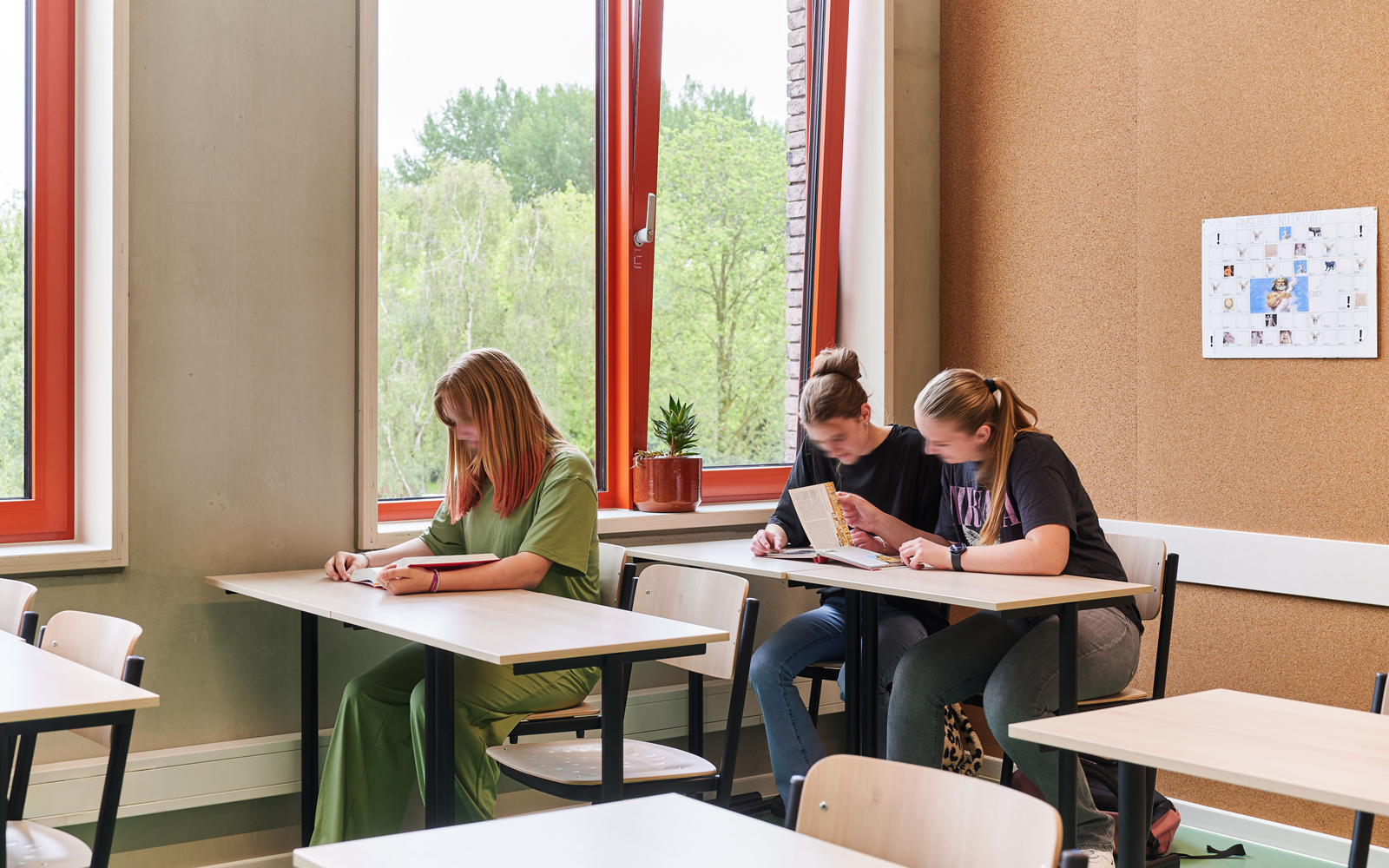
Moreover, Ashram College shares the building with another school, which has its own wing and auditorium. This flexible layout can easily be adapted to the number of students in the future, with the possibility of fully integrating both schools as one large school.
Thanks to this thoughtful combination of sustainability, creativity and connection to the environment, Ashram College is not only a place to learn, but also a lively meeting place where both students and teachers come together to shape the future.
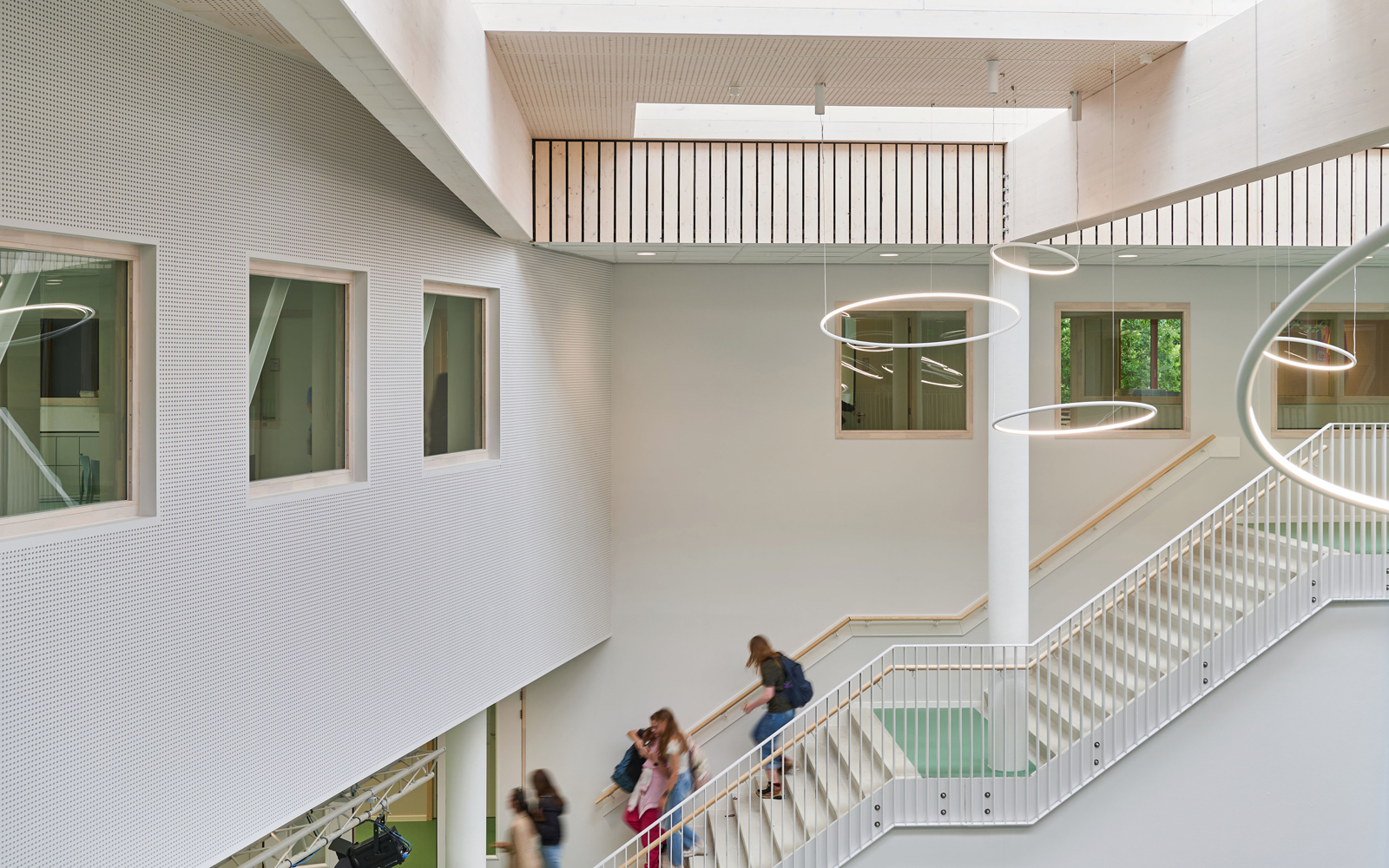
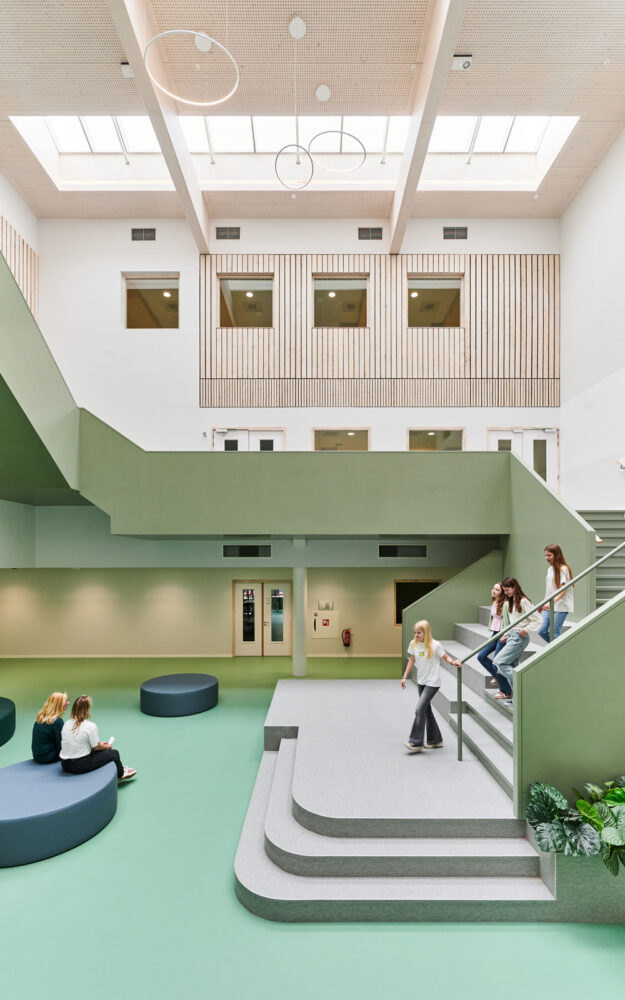
- Project
- ASHRAM COLLEGE, Alphen aan den Rijn
- Location
- Alphen aan den Rijn, Nederland
- Client
- Ashram College, SCOPE Scholengroep
- BVO
- 11900 m2
- Start design
- 2017
- Architect
- Ir. Renze Evenhuis, Ir. Tessa Barendrecht, Ir. Andrea Coco, Ir. Maria Parvulescu, Ir. Marc den Heijer, Ing. Sjoerd Goijarts, Ing. Tobias van WestrenenMurhaf Ajami,
- Project Coordinator
- Ir. Inge van Zuijlen
- Omschrijving
