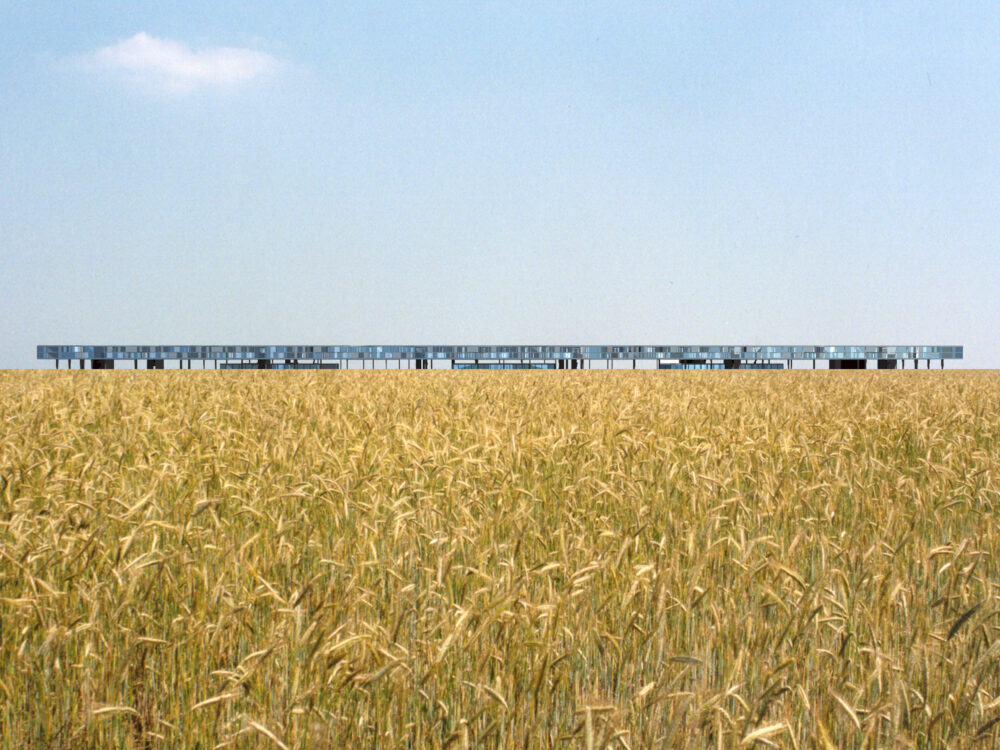
Blog: The Intermission
30 March 2022
By Aldo Vos:
I turned 50 and half my life now I am an architect. In those years I’ve always looked ahead, the next project, developing the office, getting through a crisis. But maybe it’s also good to look back once. Where did I start? Is there a line in it? Have I gotten better? Less dogmatic or more mature. And if I do this for another 25 years, what should I look out for? Time for a mid-term review in ten projects.
Europan 5 Almere
At the end of the 1990s there was still a very active competition culture in the Netherlands. One of the most important competitions was Europan and as a young architect you wanted to participate. Winning meant eternal fame and a great start to an architectural practice. Together with Siebold Nijenhuis, I worked evenings and weekends on our entry for Almere. Endless discussions, crashed computers, the stress before the deadline and then anxiously awaiting the results. We won with a lifted building block above the beautiful cornfields of the polder. ‘Legs out from under and build away,’ said jury member Carel Weber. He was right, but we didn’t want to do that. It was never built.
Casa Casla
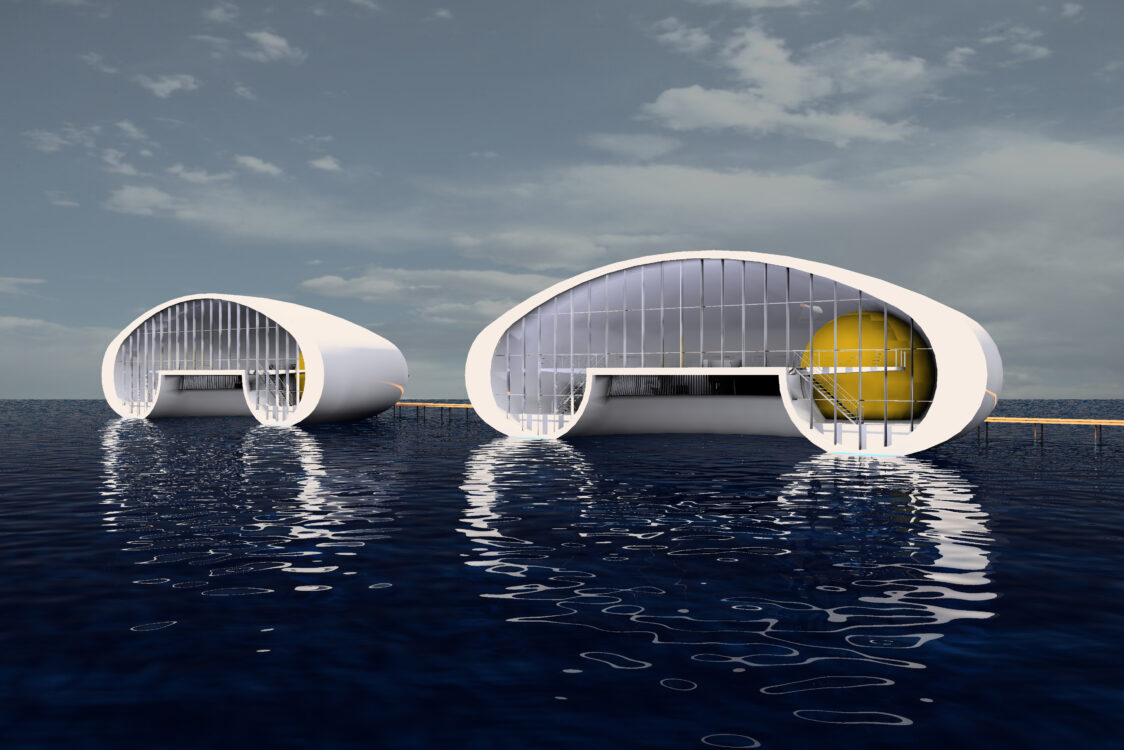
Perhaps the most beautiful and purest design we created. Contests are a wonderful medium to try new things and do form studies. Casla is Almere’s architecture center and they wanted a floating exhibition pavilion. The cross-section is the most beautiful architectural drawing because in it you also immediately read the spatiality of a design. Here we rotated the cross-section 180 degrees on its axis, a clever autocad exercise, creating half a mushroom. The organization did not dare let us win because it was probably much too expensive to execute. A 2nd prize, therefore. The 3rd prize went to a frustrated Russian who told us that our design would sink successfully. He too was probably right.
TEP Loungin’
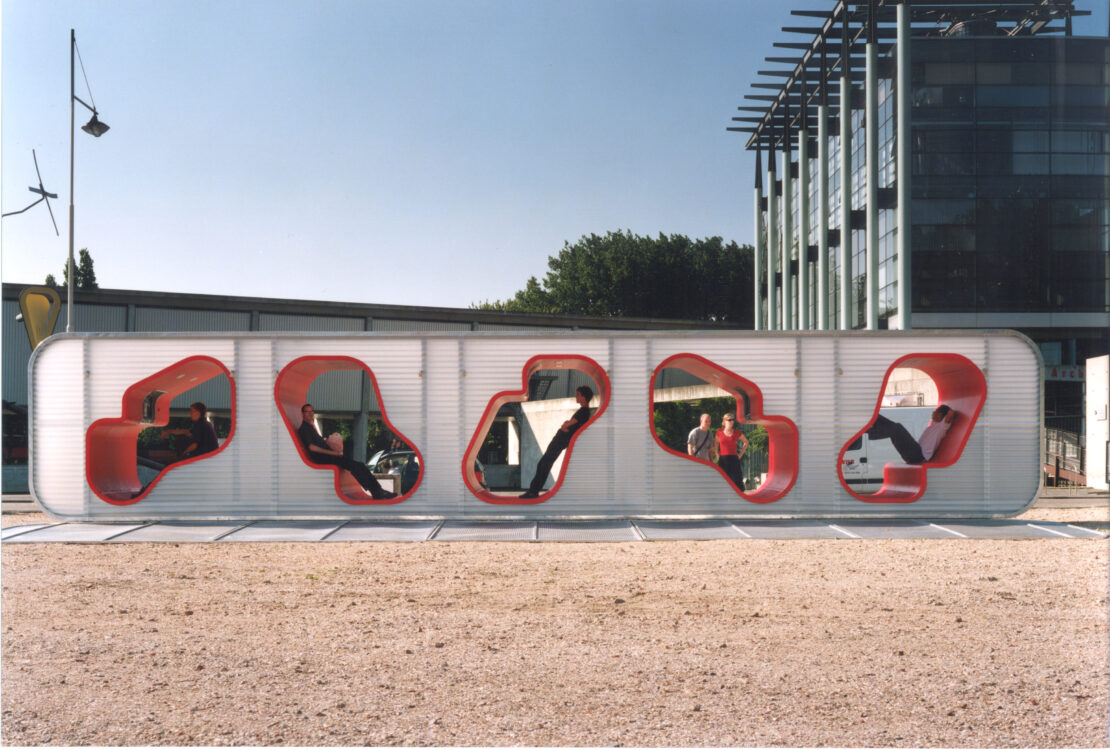
We had received a start-up grant from the Visual Arts Design and Architecture Fund, so we were able to throw ourselves fully into our own start-up business. Without many concrete assignments, so just one more competition. This time issued by the BNA kring Rijnmond who wanted a temporary exhibition pavilion for the Day of Architecture.
It is actually a built cross-section two meters wide that can be loaded onto a truck in no time. Our first built design and a good lesson in all sorts of practical implementation issues from assembly sequence to security and maintenance. And is it okay if someone then goes and smokes a joint in that lovely lounge sofa?
Building X
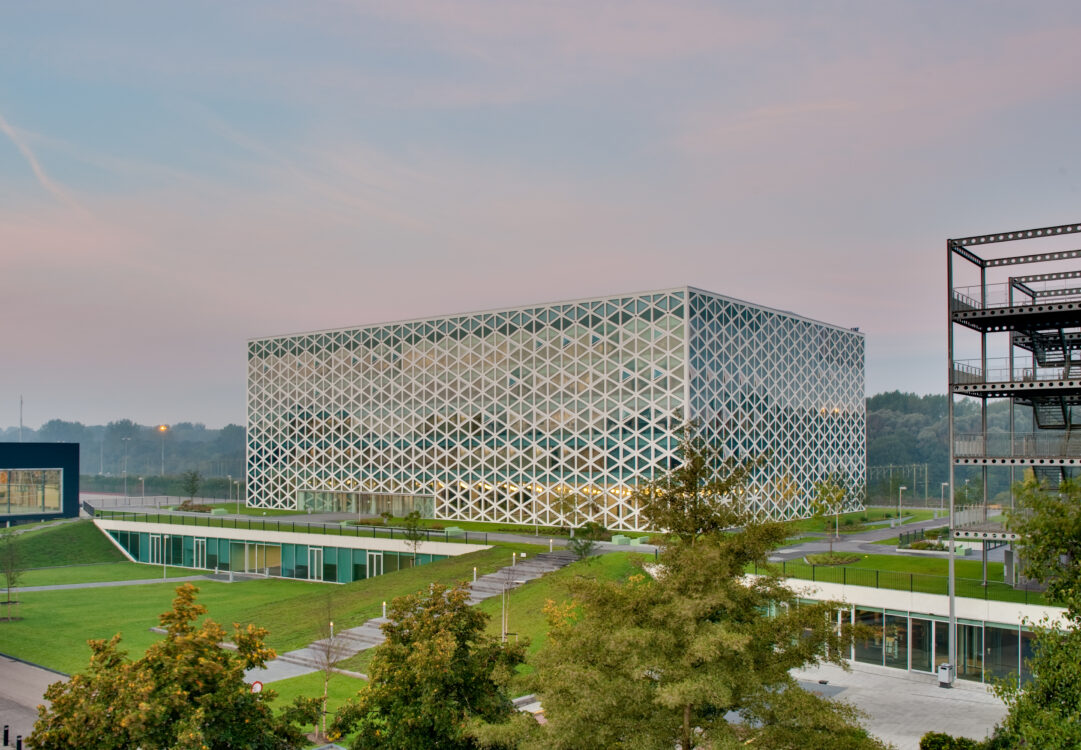
After a few years as a young architect, we were picked up by Van den Broek and Bakema. We had a good click and the offer to join the board was a challenge, but also an opportunity to build ‘real’ projects. Right in my first month at the firm I did a pitch with Meindert (Booij, former board of directors) for a new educational building for Windesheim University of Applied Sciences. We were allowed to choose a building where we wanted to give the presentation and chose KLM’s Operation Control Centre at Schiphol Airport to host the college’s selection committee. For them it was a school trip, so there was an exuberant mood. From Meindert I learned that good planning, reception and a joke at the right time are at least as important as the content story. We won the tender, not because of a beautiful design, but because we listened to the client and wanted to enter the design process together with them. And the tour? Afterwards, we heard that they thought it was a terrible building.
Building X contains many elements that I still use in my designs; an atrium as a connecting spatial heart, split-level floors for a continuous route and a facade that somewhat hides, like a curtain, what is happening behind. And everything of course designed from a good cross section.
Fioretti College Lisse
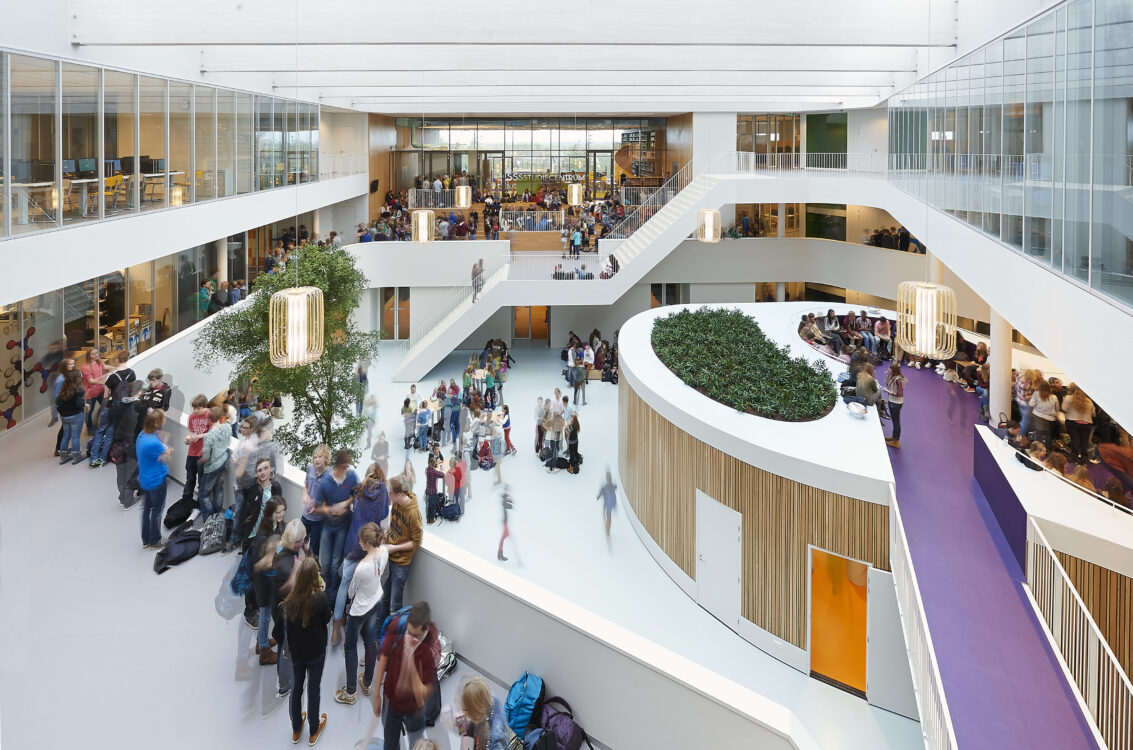
Schools are a wonderful design challenge. So many people together in a building who spend perhaps the most important time of their lives there. And the teachers as very involved users. It is absurd that in the Netherlands we have so little money left over to build good schools. In Lisse we were lucky that this building was built during the economic crisis and contractors were shy of work, but you should not depend on that. The school is a party though and is the setting for the adolescent movie Misfit. Secretly something to be proud of.
Windesheim Exercise Center
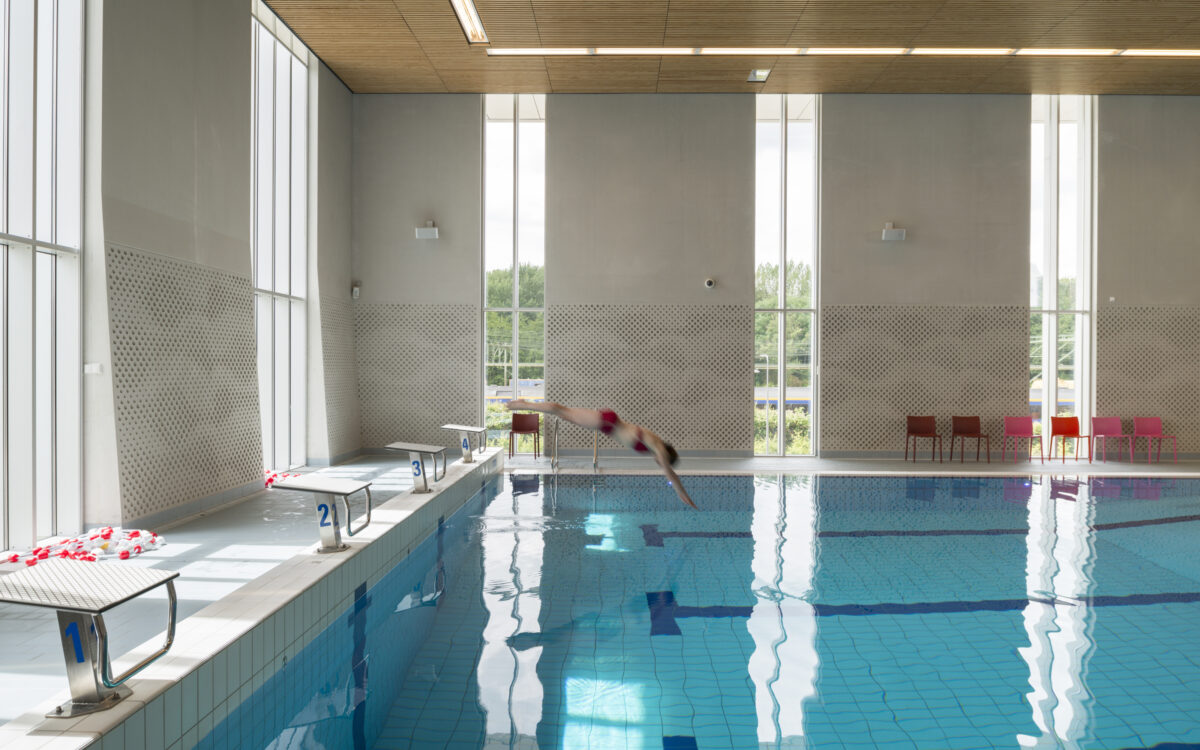
After building X, we were also allowed to build the new sports center for the college, containing three swimming pools and various sports halls. It is a hidden gem in my opinion and you only notice it when you are inside. The logistical flows of a swimming pool and the different floor levels linked together make it a real spatial puzzle. To get the acoustics in the pool right, we slanted the concrete walls and gave them a perforation, a little decoration is allowed.
Energy Academy Europe
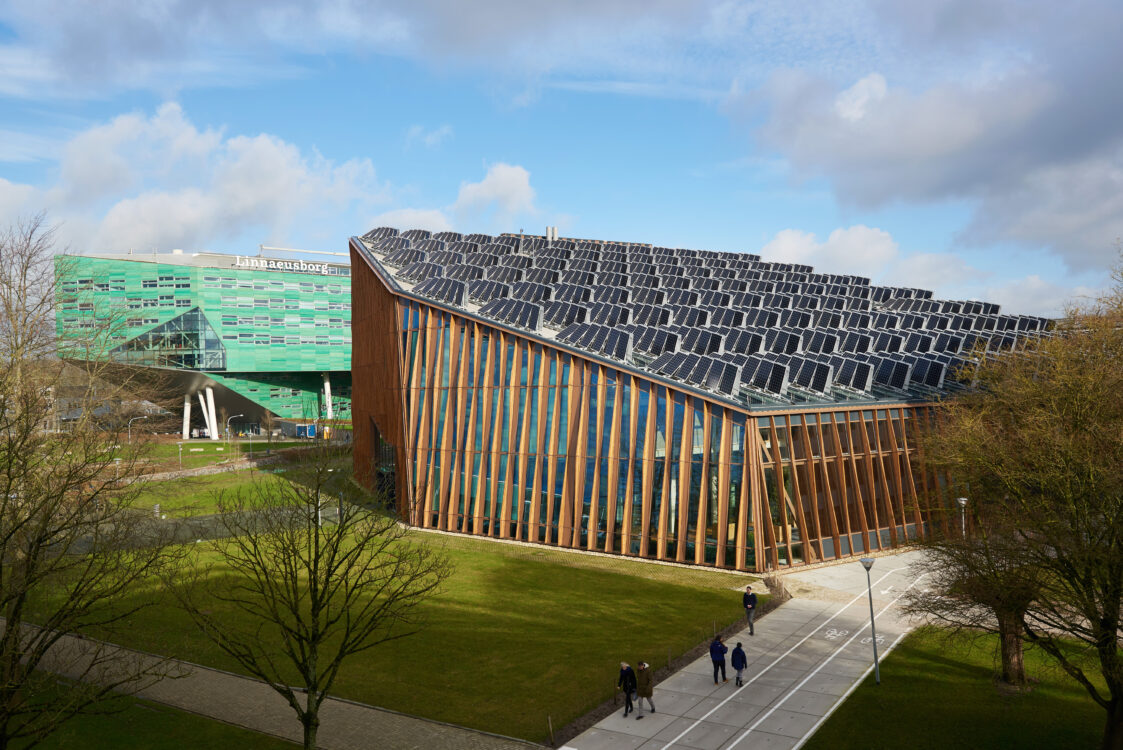
Usually, as an architect, you bring your knowledge to get a project realized. At the Energy Academy, it’s rather the other way around. How much we learned about energy, sustainable building and earthquakes on this project. The ambitions were so high that as consultants we were all taken out of our comfort zone and had to start over with our design principles. As a result, the collaboration between architect, structural engineer, building physicist, installation consultant and, of course, the client worked optimally and led to a result that is still a great example. The collaboration with co-architect Paul van Bussel of Union Architects also made it special. Suddenly there are two captains on the ship and you are forced to open up to ideas that you would not come up with or propose on your own. That has an enormously enriching effect and determines the great result.
KVL Oisterwijk
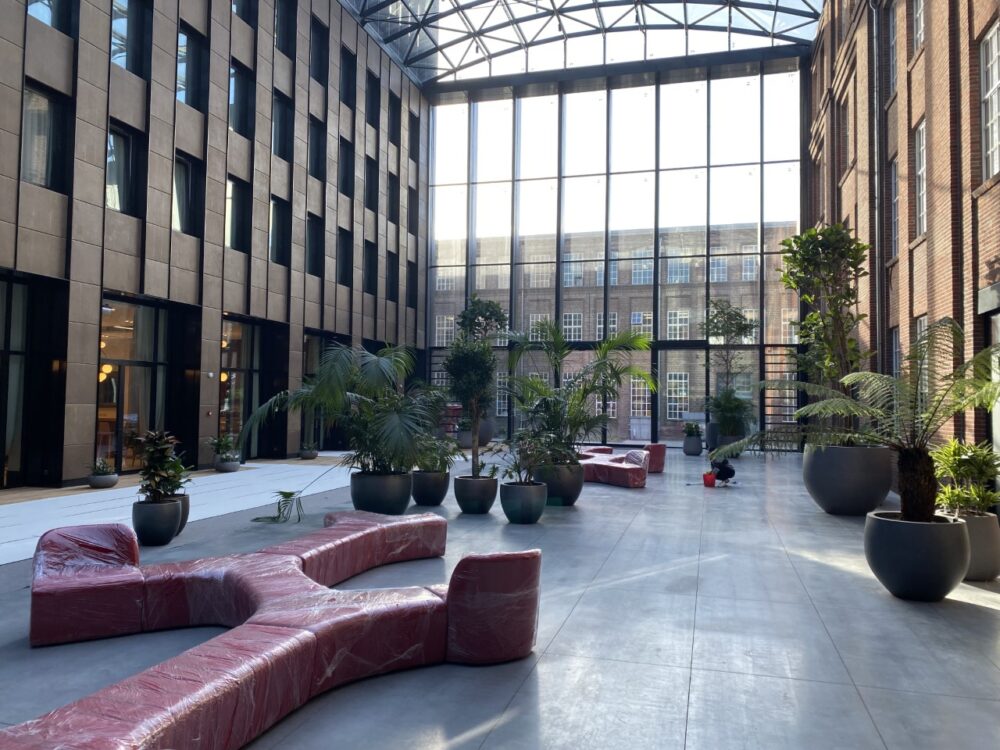
For years I have tried to acquire a commission abroad. This has not yet succeeded and remains a wish for the coming years, but at least with this project we have a foreign client. Polimeks is a Turkish developer and contractor who bought part of the old Koninklijke Verenigde Leerfabrieken in Oisterwijk and they were looking for a Dutch architect to develop the project. We spent four years working intensively together, bridging cultural differences, breaking down language barriers and negotiating as if we were at the cattle market, but the end result is a wonderful example of industrial heritage redevelopment.
Byondis Research lab
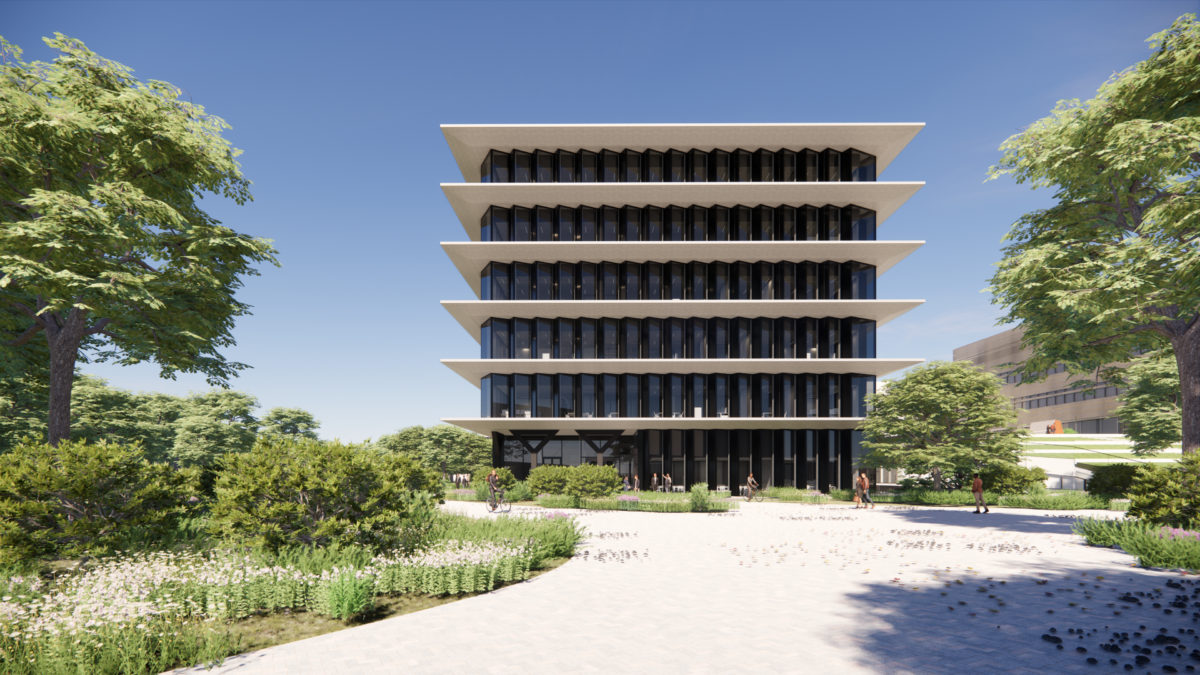
Without a good client, no good result. Byondis is such a client. A great company with skilled and driven people who know what they want to achieve and give you the confidence to design a building to do so. Laboratories are always a bit of a special task. Not because it’s all very complicated technically, but because of the people who work there. Totally focused on their work and nothing and no one comes between them. You can also put them in the basement, then nobody bothers them. Give them a window with a view, they are afraid of sunlight on their tests, design a meeting space (read atrium), they ask if a lab can’t be put in here. Then never forget that they are just dedicated researchers for whom you may design the optimal working environment. And that -beautiful saw tooth facade comes from the dialogue with those researchers to design a lab with daylight and views without direct sunlight coming in here. Beautiful and sustainable at the same time.
ABN AMRO Foppingadreef
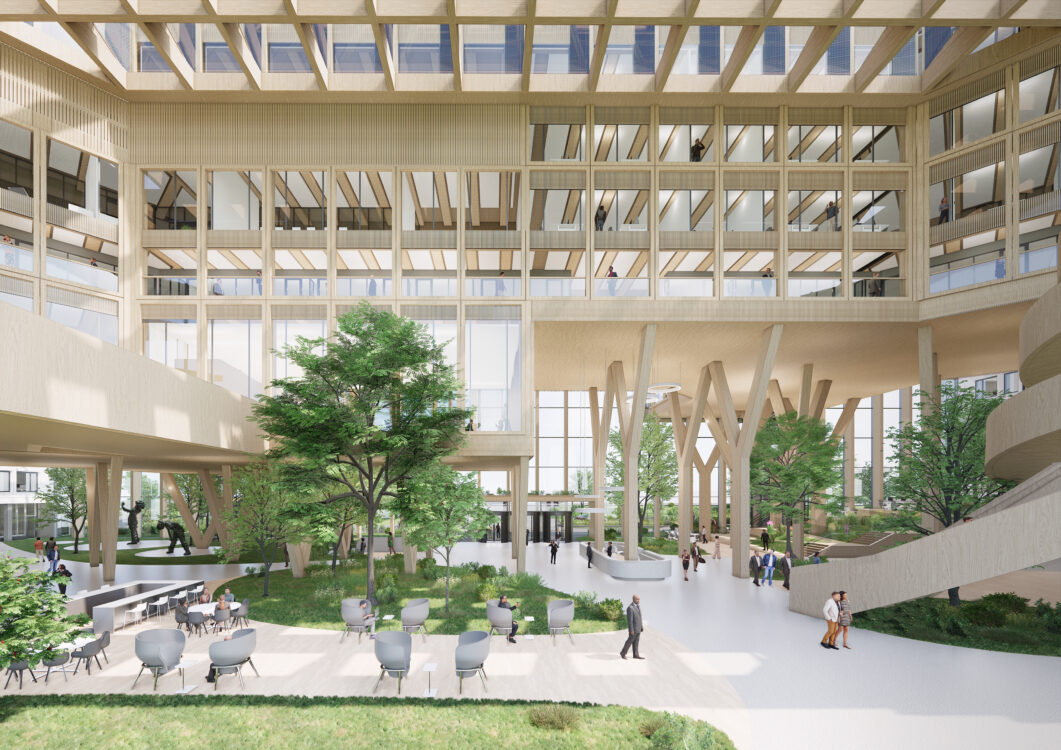
Is this the greatest assignment I have ever had? At least the biggest and very challenging. Everything that is important in today’s times is in this assignment. Circular, bio-based and energy-neutral building. Repurposing, renovating existing real estate. Inclusivity. And all with a project from our own oeuvre, an office building from the 1980s by then partner Hans Boot. Just like 10 years ago with the Energy Academy, the ambitions are huge and appeal to all your creativity. So much energy is released in the office to achieve what everyone has in mind. I already know that this project is a new standard, not only for our firm, but also for circular buildings in the Netherlands.
There are so many elements to this profession that make it beautiful. The social developments in terms of sustainability or inclusiveness, the form studies to turn the program of requirements into beauty, the collaboration with your client to create added value. Twenty-five years ago I could not have foreseen this versatility and richness. I still have the open-mindedness of those days with every assignment and I hope to keep it in order to keep innovating. I think I can keep this up for a while.